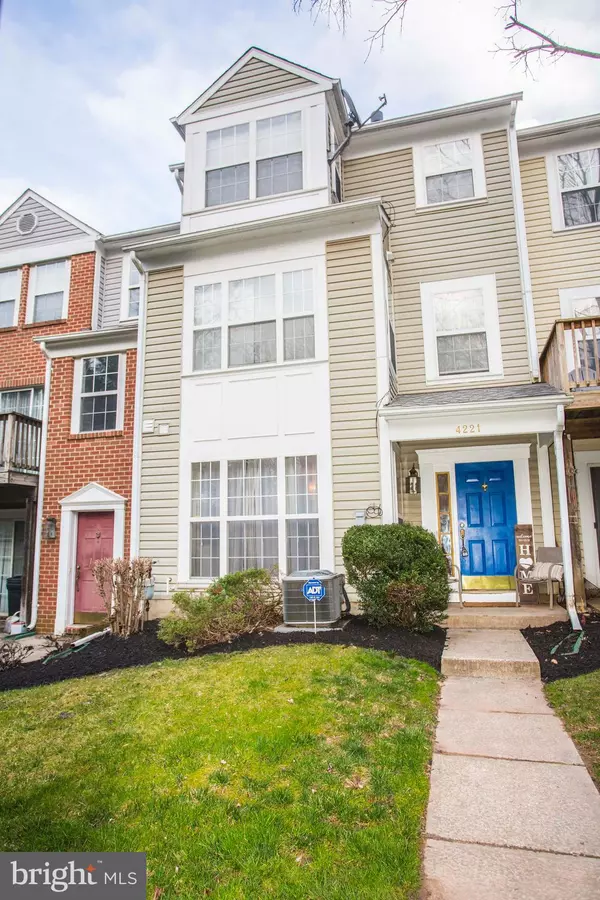For more information regarding the value of a property, please contact us for a free consultation.
4221 DRESSAGE CT #4221 Randallstown, MD 21133
Want to know what your home might be worth? Contact us for a FREE valuation!

Our team is ready to help you sell your home for the highest possible price ASAP
Key Details
Sold Price $270,000
Property Type Townhouse
Sub Type Interior Row/Townhouse
Listing Status Sold
Purchase Type For Sale
Square Footage 1,850 sqft
Price per Sqft $145
Subdivision Foxridge
MLS Listing ID MDBC2089538
Sold Date 04/25/24
Style Colonial
Bedrooms 3
Full Baths 2
Half Baths 1
HOA Fees $260/mo
HOA Y/N Y
Abv Grd Liv Area 1,850
Originating Board BRIGHT
Year Built 1997
Annual Tax Amount $3,224
Tax Year 2023
Property Description
Welcome to your new home in this serene and woodsy area of the Foxridge town home community. This 3 bedroom 2.5 bathroom home contains 3 levels of comfortable living space. The first level features an open layout living/dining room combo with custom hard wood flooring, den area with sliders to the patio, and updated kitchen with new granite countertops and custom tile. The second level features a spacious landing in a 2 level hallway with ample skylights, 2 guest rooms or office, full bath, and laundry. The third level is an oasis of its own and features a full master suite with a walk in closet and full bath containing a soaking tube with a separate shower. Whether you are luxuriating in your tub or relaxing in on your patio, this home has everything you need. Located close to everything. Five minute drive to great dining shopping, hotels, and 795/695. Offers are in and a deadline of Thursday March 21st 5pm is in place.
Location
State MD
County Baltimore
Zoning U RESIDENTIAL CONDOMINIUM
Direction West
Rooms
Other Rooms Living Room, Dining Room, Primary Bedroom, Sitting Room, Bedroom 2, Bedroom 3, Kitchen, Game Room, Foyer, Other
Interior
Interior Features Kitchen - Table Space, Combination Dining/Living, Primary Bath(s), Window Treatments, Floor Plan - Open, Carpet, Ceiling Fan(s), Upgraded Countertops, Walk-in Closet(s), Recessed Lighting, Chair Railings, Crown Moldings, Soaking Tub, Stall Shower, Tub Shower, Wood Floors
Hot Water Natural Gas
Heating Forced Air
Cooling Central A/C
Flooring Carpet, Ceramic Tile, Engineered Wood
Fireplaces Number 1
Fireplaces Type Fireplace - Glass Doors
Equipment Dishwasher, Disposal, Dryer, Exhaust Fan, Oven/Range - Gas, Refrigerator, Washer
Furnishings Partially
Fireplace Y
Appliance Dishwasher, Disposal, Dryer, Exhaust Fan, Oven/Range - Gas, Refrigerator, Washer
Heat Source Natural Gas
Laundry Upper Floor
Exterior
Exterior Feature Patio(s)
Utilities Available Cable TV Available, Electric Available, Natural Gas Available, Water Available
Amenities Available Pool Mem Avail, Pool - Outdoor, Tot Lots/Playground, Community Center
Water Access N
View Trees/Woods
Roof Type Fiberglass
Accessibility 2+ Access Exits, Level Entry - Main
Porch Patio(s)
Garage N
Building
Lot Description PUD
Story 3
Foundation Slab
Sewer Public Sewer
Water Public
Architectural Style Colonial
Level or Stories 3
Additional Building Above Grade, Below Grade
New Construction N
Schools
Elementary Schools Randallstown
Middle Schools Deer Park Middle Magnet School
High Schools Randallstown
School District Baltimore County Public Schools
Others
Pets Allowed Y
HOA Fee Include Management,Insurance,Pool(s),Reserve Funds,Road Maintenance,Sewer,Snow Removal,Trash,Water
Senior Community No
Tax ID 04022200028909
Ownership Condominium
Security Features Fire Detection System
Acceptable Financing Conventional, Cash
Horse Property N
Listing Terms Conventional, Cash
Financing Conventional,Cash
Special Listing Condition Standard
Pets Allowed No Pet Restrictions
Read Less

Bought with BARRY SMITH • HomeSmart
GET MORE INFORMATION




