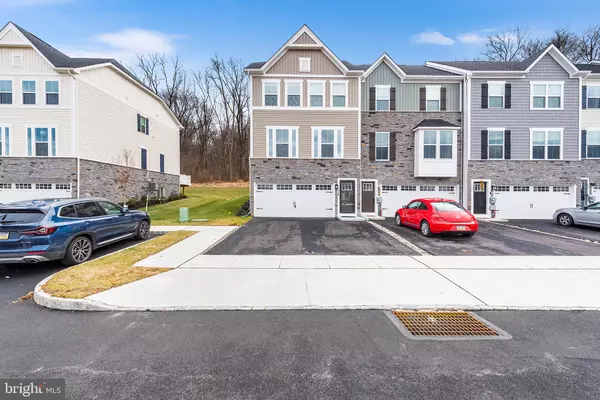For more information regarding the value of a property, please contact us for a free consultation.
159 ARDEN WAY Downingtown, PA 19335
Want to know what your home might be worth? Contact us for a FREE valuation!

Our team is ready to help you sell your home for the highest possible price ASAP
Key Details
Sold Price $600,000
Property Type Condo
Sub Type Condo/Co-op
Listing Status Sold
Purchase Type For Sale
Square Footage 2,790 sqft
Price per Sqft $215
Subdivision Downingtown
MLS Listing ID PACT2058804
Sold Date 05/20/24
Style Traditional
Bedrooms 3
Full Baths 3
Half Baths 1
Condo Fees $150/mo
HOA Y/N N
Abv Grd Liv Area 2,340
Originating Board BRIGHT
Year Built 2022
Annual Tax Amount $9,426
Tax Year 2023
Lot Size 1,100 Sqft
Acres 0.03
Lot Dimensions 0.00 x 0.00
Property Description
Pending - No Showings Until Further Notice
This modern, North-East facing 3-story Townhouse, which was built in 2022, includes 3 bedrooms, 3.5 bath, and a two-car garage. On the first floor you have the two-car garage with fully-finished epoxy flooring and an oversized multi-purpose room with attached full bath, which can be used as a 4th Bedroom, Media room, Gym or Office area. The Second floor boasts an open layout with a modern kitchen, dining room, and the Great/Living Room, which includes high-end custom upgrades, such as oversized Granite Countertops, Black Kitchen faucet and drop pendent lights, Dark stainless steel Appliances, Dark Cabinets, LED light fixtures throughout the house and a beautiful chandelier at dinning area. The living room leads to a large 20 x 10 deck with a sliding glass door, which is perfect for entertaining your guests indoor and outdoor. The top floor offers 3 bedrooms, 2 full baths, a nice-size laundry room and extra closet storage space. The Primary Bedroom is fully upgraded with a tray ceiling and LED lights with a walk-in closet. The Primary Bath features a large Dual Vanity space, Standing shower, and upgraded Jacuzzi tub. The 2nd and 3rd bedrooms are a good size to fit a queen bed and offers plenty of closet space. This great home in the Downingtown Area School District, is perfect for your busy lifestyle! This community offers convenience, comfort and luxury in Chester County. You will live close to everything Downingtown has to offer. Just a few minutes from home, you can meet friends at Station Tap Room, enjoy outside dining at Estrella, or stop in for happy hour at Victory Brewing. Buffalo Wild Wings, Wawa and Chick-fil-A are just as close. Highpoint at Downingtown is ideally located for commuters, too, with easy access to major highways. The community is located only 5 minutes from the Rt. 30 Bypass and 202.
Location
State PA
County Chester
Area East Caln Twp (10340)
Zoning RES
Rooms
Other Rooms Living Room, Dining Room, Primary Bedroom, Bedroom 2, Bedroom 3, Kitchen, Foyer, Laundry, Recreation Room, Primary Bathroom, Full Bath, Half Bath
Basement Full, Fully Finished
Interior
Interior Features Pantry, Kitchen - Island
Hot Water Natural Gas
Heating Baseboard - Electric
Cooling Central A/C
Equipment Built-In Microwave, Built-In Range, Dishwasher, Disposal, Oven - Self Cleaning, Refrigerator, Stainless Steel Appliances
Fireplace N
Appliance Built-In Microwave, Built-In Range, Dishwasher, Disposal, Oven - Self Cleaning, Refrigerator, Stainless Steel Appliances
Heat Source Electric
Laundry Upper Floor
Exterior
Exterior Feature Deck(s)
Parking Features Inside Access
Garage Spaces 4.0
Amenities Available None
Water Access N
Roof Type Shingle
Accessibility None
Porch Deck(s)
Attached Garage 2
Total Parking Spaces 4
Garage Y
Building
Story 3
Foundation Concrete Perimeter
Sewer Public Sewer
Water Public
Architectural Style Traditional
Level or Stories 3
Additional Building Above Grade, Below Grade
New Construction N
Schools
School District Downingtown Area
Others
Pets Allowed Y
HOA Fee Include Snow Removal,Lawn Maintenance,Trash
Senior Community No
Tax ID 40-04 -0377
Ownership Fee Simple
SqFt Source Estimated
Special Listing Condition Standard
Pets Allowed No Pet Restrictions
Read Less

Bought with SATISH CHUNDRU • Cavalry Realty LLC
GET MORE INFORMATION




