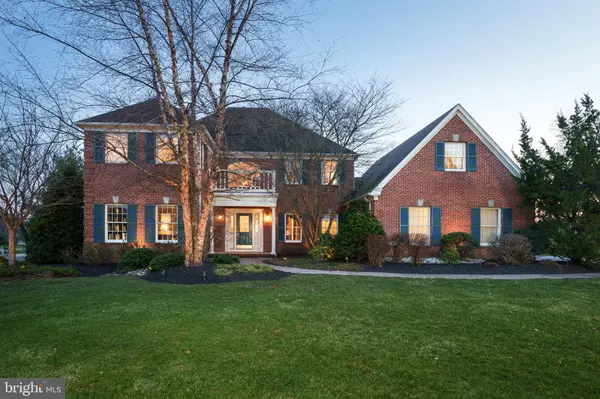For more information regarding the value of a property, please contact us for a free consultation.
128 RED OAK WAY Belle Mead, NJ 08502
Want to know what your home might be worth? Contact us for a FREE valuation!

Our team is ready to help you sell your home for the highest possible price ASAP
Key Details
Sold Price $1,250,000
Property Type Single Family Home
Sub Type Detached
Listing Status Sold
Purchase Type For Sale
Subdivision Belle Mead
MLS Listing ID NJSO2002966
Sold Date 05/20/24
Style Colonial
Bedrooms 4
Full Baths 2
Half Baths 1
HOA Y/N N
Originating Board BRIGHT
Year Built 1996
Annual Tax Amount $19,766
Tax Year 2022
Lot Size 1.000 Acres
Acres 1.0
Lot Dimensions 0.00 x 0.00
Property Description
This delightful home is bathed in natural light, offering spacious interiors, a modernized kitchen,
and occupies a desirable corner plot beside a tranquil cul-de-sac. Upon entry, you are greeted
by a welcoming living room set a step down from the main level, adorned with polished wooden
floors, alongside a generous dining area and a cozy library, each brimming with unique charm. The continuation of wood flooring into the family room
creates a harmonious flow, enhanced by a cozy fireplace and overhead skylights that inject a
burst of brightness. The kitchen has been upgraded to feature high-end Viking appliances,
marrying functionality with style. A charming side porch, accessible from the breakfast area,
serves as an ideal spot for enjoying morning tranquility. The outdoor living space extends to a
deck and patio, leading to a vast backyard perfect for leisure or entertainment. The residence
hosts four ample bedrooms, including a versatile two-room suite perfect for a home office or a
private retreat, complete with substantial closet space and a luxurious bathroom reminiscent of
a spa. With the convenience of municipal water and sewer services and located just minutes
from shopping and top-rated Montgomery Township schools, this property represents a blend of comfort and convenience.
Location
State NJ
County Somerset
Area Montgomery Twp (21813)
Zoning R
Rooms
Other Rooms Living Room, Dining Room, Primary Bedroom, Sitting Room, Bedroom 2, Bedroom 3, Bedroom 4, Kitchen, Family Room, Foyer, Breakfast Room, Laundry, Office, Primary Bathroom
Basement Full
Interior
Interior Features Attic, Attic/House Fan, Breakfast Area, Carpet, Ceiling Fan(s), Central Vacuum, Dining Area, Floor Plan - Open, Kitchen - Eat-In, Kitchen - Gourmet, Kitchen - Island, Pantry, Primary Bath(s), Skylight(s), Soaking Tub, Tub Shower, Upgraded Countertops, Walk-in Closet(s), Wood Floors
Hot Water Natural Gas
Heating Forced Air
Cooling Central A/C, Ceiling Fan(s)
Flooring Carpet, Tile/Brick, Wood
Fireplaces Number 1
Fireplaces Type Wood
Equipment Built-In Microwave, Central Vacuum, Cooktop, Dishwasher, Dryer, Extra Refrigerator/Freezer, Microwave, Oven - Double, Refrigerator, Stainless Steel Appliances, Washer, Water Heater
Fireplace Y
Appliance Built-In Microwave, Central Vacuum, Cooktop, Dishwasher, Dryer, Extra Refrigerator/Freezer, Microwave, Oven - Double, Refrigerator, Stainless Steel Appliances, Washer, Water Heater
Heat Source Natural Gas
Laundry Main Floor
Exterior
Parking Features Built In, Garage - Side Entry
Garage Spaces 3.0
Fence Electric
Water Access N
Accessibility None
Attached Garage 3
Total Parking Spaces 3
Garage Y
Building
Story 2
Foundation Block
Sewer Public Sewer
Water Public
Architectural Style Colonial
Level or Stories 2
Additional Building Above Grade, Below Grade
New Construction N
Schools
Elementary Schools Village
Middle Schools Montgomery M.S.
High Schools Montgomery H.S.
School District Montgomery Township Public Schools
Others
Senior Community No
Tax ID 13-07034-00005
Ownership Fee Simple
SqFt Source Assessor
Special Listing Condition Standard
Read Less

Bought with Douglas J Swearengin • RE/MAX Instyle Realty Corp
GET MORE INFORMATION




