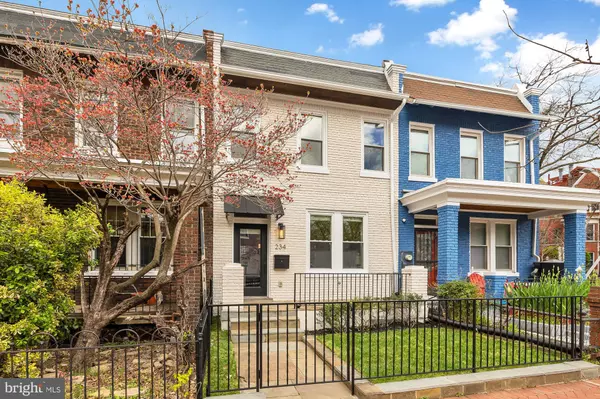For more information regarding the value of a property, please contact us for a free consultation.
234 F ST NE Washington, DC 20002
Want to know what your home might be worth? Contact us for a FREE valuation!

Our team is ready to help you sell your home for the highest possible price ASAP
Key Details
Sold Price $1,000,000
Property Type Townhouse
Sub Type Interior Row/Townhouse
Listing Status Sold
Purchase Type For Sale
Square Footage 1,791 sqft
Price per Sqft $558
Subdivision Stanton Park
MLS Listing ID DCDC2135346
Sold Date 05/17/24
Style Traditional
Bedrooms 3
Full Baths 3
Half Baths 1
HOA Y/N N
Abv Grd Liv Area 1,264
Originating Board BRIGHT
Year Built 1922
Annual Tax Amount $8,789
Tax Year 2022
Lot Size 1,054 Sqft
Acres 0.02
Property Description
Merely two blocks from Union Station in the heart of vibrant, tidy Stanton Park is 234 F Street NE, an original 1922 DC rowhome embodying the very essence of the city. Comprehensively modernized beyond its light brick exterior to suit the demanding requirements of present day urban lifestyles, a smart, fenced-in front yard complements the contemporary light fixture, awning, and welcoming front door to evoke a sophisticated curb appeal. Inside, the main level’s floor plan is a true open concept, augmented by tall 9 foot coffered ceilings to create an ethereal sensation throughout. Crown moldings, Santos mahogany floors, and sleek open railings along the staircase are refined finishes emphasizing quality. The kitchen is uncompromising with its complete suite of full-sized stainless steel appliances, white shaker and glass cabinetry, thick edge Carrara marble countertops, and stylish modern fixtures. A generous dining area with direct outdoor access and a convenient powder room complete the main level. On the upper level, Mahogany floors and tall ceilings carry through, while the sky-lit landing branches off to two generous bedroom suites. Each is ample in scale, flooded with natural light, and features a luxurious Carrara marble-clad ensuite bath. A third bedroom and full bath are thoughtfully placed in the lower level, where direct exterior access enables a seamless au pair apartment or additional income-generating opportunity. Adjacent is a recreation area, marble-topped wet bar, and stackable, in-unit laundry. Out back, the deck descends directly from the dining area into a cozy, fully-fenced and private patio, ideal for outdoor entertaining or dining al fresco. Recently updated utilities complete the offering with peace of mind. Easily walkable to trendy shops, eateries, parks, and schools, the home is a commuter’s dream and represents the forefront of polished, no-compromises urban living.
Location
State DC
County Washington
Zoning RF-1
Direction South
Rooms
Basement Fully Finished, Outside Entrance, Walkout Stairs, Walkout Level, Rear Entrance, Interior Access
Interior
Interior Features Floor Plan - Open, Walk-in Closet(s), Wood Floors, Wet/Dry Bar, Skylight(s), Recessed Lighting, Primary Bath(s), Dining Area, Crown Moldings, Kitchenette
Hot Water Electric
Heating Forced Air
Cooling Central A/C
Flooring Hardwood
Equipment Built-In Microwave, Dryer, Disposal, Dishwasher, Oven/Range - Gas, Refrigerator, Washer, Water Heater, Water Dispenser, Icemaker
Fireplace N
Appliance Built-In Microwave, Dryer, Disposal, Dishwasher, Oven/Range - Gas, Refrigerator, Washer, Water Heater, Water Dispenser, Icemaker
Heat Source Natural Gas
Exterior
Water Access N
Accessibility None
Garage N
Building
Story 3
Foundation Concrete Perimeter
Sewer Public Sewer
Water Public
Architectural Style Traditional
Level or Stories 3
Additional Building Above Grade, Below Grade
New Construction N
Schools
High Schools Dunbar Senior
School District District Of Columbia Public Schools
Others
Senior Community No
Tax ID 0753//0180
Ownership Fee Simple
SqFt Source Assessor
Special Listing Condition Standard
Read Less

Bought with Megan Thiel • Long & Foster Real Estate, Inc.
GET MORE INFORMATION




