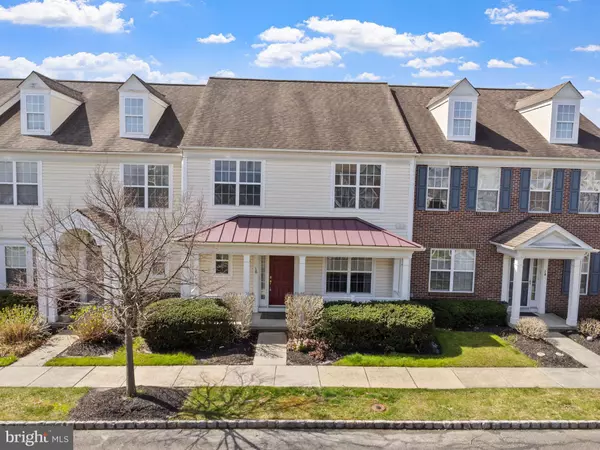For more information regarding the value of a property, please contact us for a free consultation.
16 LUMBERMILL LN Voorhees, NJ 08043
Want to know what your home might be worth? Contact us for a FREE valuation!

Our team is ready to help you sell your home for the highest possible price ASAP
Key Details
Sold Price $426,000
Property Type Townhouse
Sub Type Interior Row/Townhouse
Listing Status Sold
Purchase Type For Sale
Square Footage 1,734 sqft
Price per Sqft $245
Subdivision Centennial Mill
MLS Listing ID NJCD2066392
Sold Date 05/17/24
Style Contemporary
Bedrooms 3
Full Baths 2
Half Baths 1
HOA Fees $341/mo
HOA Y/N Y
Abv Grd Liv Area 1,734
Originating Board BRIGHT
Year Built 2005
Annual Tax Amount $9,227
Tax Year 2023
Lot Size 2,483 Sqft
Acres 0.06
Lot Dimensions 0.00 x 0.00
Property Description
Welcome to your dream home at 16 Lumbermill Lane, nestled in the charming Centennial Mills Adult 55+ gated community, promising the pinnacle of luxury living. From the inviting covered front porch to the gleaming hardwood floors in the foyer, elegance permeates every corner of this exquisite townhouse.
The seamless flow from the great room to the dining area creates an ideal space for entertaining, accentuated by vaulted ceilings and striking wainscoting. The meticulously updated kitchen is a culinary haven, featuring an Italian-imported oven that adds sophistication to every meal.
Retreat to the main-level master suite, where tranquility reigns with tray ceilings, plush carpeting, and a private bathroom boasting double sinks and a stall shower. The convenience of first-floor laundry enhances daily living.
Upstairs, a versatile loft offers endless possibilities, while two additional bedrooms exude warmth and comfort.
Outside, the back patio beckons for leisurely moments, complemented by the oversized 2-car garage providing ample storage. Access to the community clubhouse enhances the resort-style living experience, offering amenities such as a ballroom, billiards, card, and craft rooms. The sunlit lobby with a fireplace and a library's collection invites relaxation, while community activities and social gatherings foster engagement.
Maintain your fitness routine in the state-of-the-art fitness center, complete with an indoor & outdoor pool, hot tub, saunas, and a modern weight room. Added convenience comes with included lawn maintenance and snow plowing services.
Conveniently located near major roads, dining, and shopping destinations, this townhouse seamlessly blends luxury and convenience. Don't miss the chance to make this exquisite residence in Centennial Mills your own. Schedule your showing today and embark on a journey of luxurious living.
Location
State NJ
County Camden
Area Voorhees Twp (20434)
Zoning CCRC
Rooms
Other Rooms Living Room, Dining Room, Primary Bedroom, Bedroom 2, Kitchen, Bedroom 1, Other, Attic
Main Level Bedrooms 1
Interior
Interior Features Primary Bath(s), Butlers Pantry, Sprinkler System, Stall Shower, Kitchen - Eat-In
Hot Water Natural Gas
Heating Forced Air, Energy Star Heating System, Programmable Thermostat
Cooling Central A/C
Flooring Wood, Fully Carpeted, Tile/Brick
Equipment Built-In Range, Oven - Double, Oven - Self Cleaning, Dishwasher, Disposal, Energy Efficient Appliances, Built-In Microwave
Fireplace N
Appliance Built-In Range, Oven - Double, Oven - Self Cleaning, Dishwasher, Disposal, Energy Efficient Appliances, Built-In Microwave
Heat Source Natural Gas
Laundry Main Floor
Exterior
Exterior Feature Patio(s), Porch(es)
Parking Features Garage Door Opener
Garage Spaces 2.0
Utilities Available Cable TV
Amenities Available Swimming Pool, Club House
Water Access N
Roof Type Pitched
Accessibility None
Porch Patio(s), Porch(es)
Attached Garage 2
Total Parking Spaces 2
Garage Y
Building
Lot Description Level, Front Yard, Rear Yard
Story 2
Foundation Slab
Sewer Public Sewer
Water Public
Architectural Style Contemporary
Level or Stories 2
Additional Building Above Grade, Below Grade
Structure Type Cathedral Ceilings,9'+ Ceilings
New Construction N
Schools
School District Eastern Camden County Reg Schools
Others
Pets Allowed Y
HOA Fee Include Pool(s),Common Area Maintenance,Ext Bldg Maint,Lawn Maintenance,Snow Removal,Trash,Health Club,Management
Senior Community Yes
Age Restriction 55
Tax ID 34-00200-00002 209
Ownership Fee Simple
SqFt Source Assessor
Security Features Security System
Acceptable Financing Conventional, VA, FHA
Listing Terms Conventional, VA, FHA
Financing Conventional,VA,FHA
Special Listing Condition Standard
Pets Allowed Case by Case Basis
Read Less

Bought with Anthony D Farinelli • Keller Williams Realty - Cherry Hill
GET MORE INFORMATION




