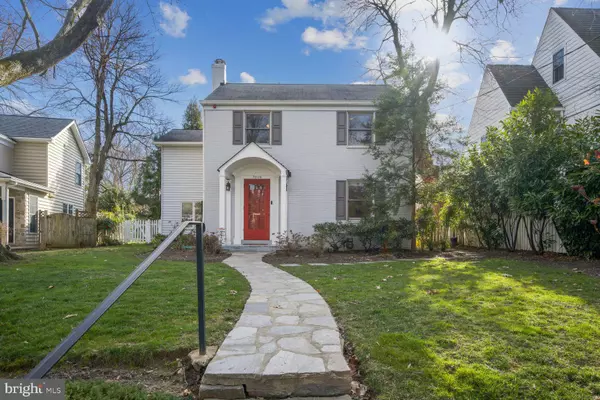For more information regarding the value of a property, please contact us for a free consultation.
7010 EXETER RD Bethesda, MD 20814
Want to know what your home might be worth? Contact us for a FREE valuation!

Our team is ready to help you sell your home for the highest possible price ASAP
Key Details
Sold Price $1,835,000
Property Type Single Family Home
Sub Type Detached
Listing Status Sold
Purchase Type For Sale
Square Footage 2,220 sqft
Price per Sqft $826
Subdivision Bradley Village
MLS Listing ID MDMC2129580
Sold Date 05/17/24
Style Colonial
Bedrooms 3
Full Baths 2
Half Baths 1
HOA Y/N N
Abv Grd Liv Area 2,220
Originating Board BRIGHT
Year Built 1941
Annual Tax Amount $15,295
Tax Year 2023
Lot Size 5,657 Sqft
Acres 0.13
Property Description
**Blocks to Bethesda Row!**. Expanded Colonial with the perfect mix of DC 50's charm and new open kitchen and living off the back. Cozy up upon entry to a fireplace vestibule off the formal dining room. The back family room has large windows and fully open to the generous white kitchen with built-ins wall study, pantry closet, eat-in dining space and sliding doors to the fully-fenced mature back yard. The upper floor offers second floor laundry, two additional bedrooms and shared retro bath with tub. The back addition offers a large primary suite with vaulted ceiling, picture window and a hall full of closets to the ensuite bath complete with double sink, skylights, glass shower, and jetted tub. The unfinished basement is perfect for storage or the ability to add lower level living as your heart's desire. Bethesda Chevy Chase cluster School and all just down the street from Butcher's Alley, Cork 57 and so many local favorites! Blocks to crescent trail and Metro!
Location
State MD
County Montgomery
Zoning R60
Rooms
Basement Connecting Stairway, Full, Unfinished
Interior
Interior Features Combination Kitchen/Living, Breakfast Area, Ceiling Fan(s), Dining Area
Hot Water Natural Gas
Heating Forced Air
Cooling Central A/C
Fireplaces Number 1
Fireplaces Type Screen
Fireplace Y
Heat Source Natural Gas
Laundry Upper Floor
Exterior
Exterior Feature Patio(s)
Water Access N
Roof Type Slate
Accessibility None
Porch Patio(s)
Garage N
Building
Story 2
Foundation Permanent
Sewer Public Sewer
Water Public
Architectural Style Colonial
Level or Stories 2
Additional Building Above Grade, Below Grade
New Construction N
Schools
Elementary Schools Bethesda
Middle Schools Westland
High Schools Bethesda-Chevy Chase
School District Montgomery County Public Schools
Others
Senior Community No
Tax ID 160700447430
Ownership Fee Simple
SqFt Source Assessor
Special Listing Condition Standard
Read Less

Bought with Brittany Allison • Compass
GET MORE INFORMATION




