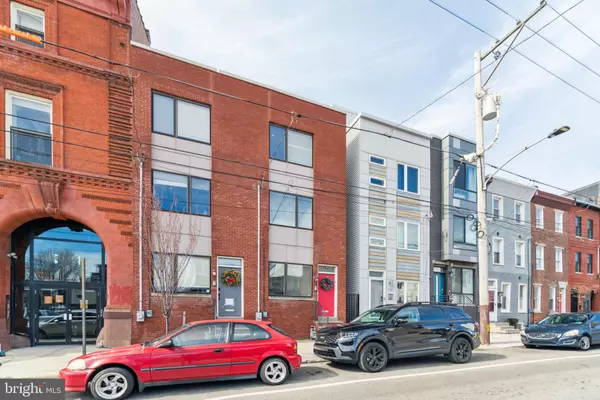For more information regarding the value of a property, please contact us for a free consultation.
2132 E DAUPHIN ST Philadelphia, PA 19125
Want to know what your home might be worth? Contact us for a FREE valuation!

Our team is ready to help you sell your home for the highest possible price ASAP
Key Details
Sold Price $505,000
Property Type Townhouse
Sub Type Interior Row/Townhouse
Listing Status Sold
Purchase Type For Sale
Square Footage 2,028 sqft
Price per Sqft $249
Subdivision Fishtown
MLS Listing ID PAPH2333190
Sold Date 05/17/24
Style Straight Thru
Bedrooms 3
Full Baths 3
HOA Y/N N
Abv Grd Liv Area 2,028
Originating Board BRIGHT
Year Built 2013
Annual Tax Amount $6,892
Tax Year 2023
Lot Size 788 Sqft
Acres 0.02
Lot Dimensions 14.00 x 57.00
Property Description
Situated conveniently right off Frankford Ave, 2132 E Dauphin Street, offers a prime location and spacious living with 3 bedrooms, 3 full bathrooms, and 2 beautiful outdoor spaces. As you walk through the front door, the inviting open floor plan makes you feel right at home. The living room is cozy with abundant light filtering in through the front windows. The eating area blends into the kitchen which features a breakfast bar, ample cabinet storage, a range hood, and plenty of space to prep meals. Just off the kitchen is a quaint patio perfect for your vegetable garden and grilling. Upstairs are 2 bedrooms, with great closet space, the hall bath with a tub/shower, and the laundry room. Ascend to the third floor where the primary suite is located. The large sun-drenched primary has a nice-sized walk-in closet with an en-suite bathroom. There is plenty of space to share with a double vanity and a large glass-enclosed tile shower. Just up a few more stairs is the roof deck where you can take in 360-degree sweeping views of the city. On the bottom floor, the basement is fully finished with a full bath. The open space is currently being utilized as an adorable playroom while the back room is an office which could double as a guest bedroom with ample closet and storage space. This home has been loved and beautifully maintained by its current owners. It is truly in move-in condition and all you need to worry about is where you’re going to go out to eat at one of Fishtown’s hottest restaurants once you settle in.
Location
State PA
County Philadelphia
Area 19125 (19125)
Zoning RSA5
Rooms
Other Rooms Living Room, Dining Room, Primary Bedroom, Bedroom 4, Kitchen, Bathroom 2, Bathroom 3, Bonus Room, Primary Bathroom
Basement Full
Interior
Interior Features Dining Area, Combination Dining/Living, Floor Plan - Open, Walk-in Closet(s)
Hot Water Natural Gas
Heating Forced Air
Cooling Central A/C
Equipment Built-In Microwave, Dishwasher, Disposal, Dryer, Oven/Range - Gas, Refrigerator, Stainless Steel Appliances, Washer
Fireplace N
Appliance Built-In Microwave, Dishwasher, Disposal, Dryer, Oven/Range - Gas, Refrigerator, Stainless Steel Appliances, Washer
Heat Source Natural Gas
Laundry Has Laundry
Exterior
Fence Wood
Water Access N
Accessibility None
Garage N
Building
Story 3
Foundation Block
Sewer Public Sewer
Water Public
Architectural Style Straight Thru
Level or Stories 3
Additional Building Above Grade, Below Grade
New Construction N
Schools
School District The School District Of Philadelphia
Others
Senior Community No
Tax ID 313068500
Ownership Fee Simple
SqFt Source Assessor
Special Listing Condition Standard
Read Less

Bought with Christopher Baker • Coldwell Banker Realty
GET MORE INFORMATION




