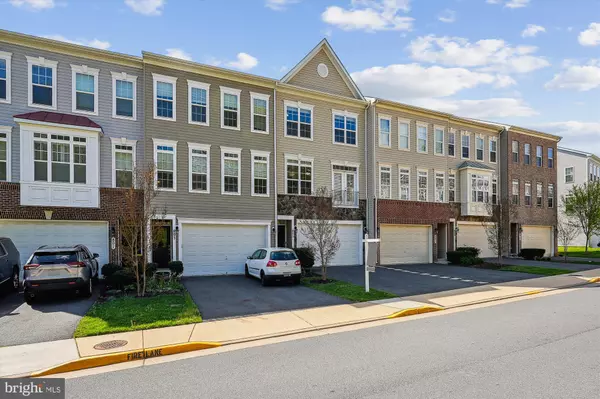For more information regarding the value of a property, please contact us for a free consultation.
805 SAVILE ROW TER Purcellville, VA 20132
Want to know what your home might be worth? Contact us for a FREE valuation!

Our team is ready to help you sell your home for the highest possible price ASAP
Key Details
Sold Price $630,000
Property Type Townhouse
Sub Type Interior Row/Townhouse
Listing Status Sold
Purchase Type For Sale
Square Footage 2,646 sqft
Price per Sqft $238
Subdivision Mayfair
MLS Listing ID VALO2067772
Sold Date 05/17/24
Style Other
Bedrooms 3
Full Baths 2
Half Baths 2
HOA Fees $93/mo
HOA Y/N Y
Abv Grd Liv Area 2,646
Originating Board BRIGHT
Year Built 2016
Annual Tax Amount $6,290
Tax Year 2023
Lot Size 2,178 Sqft
Acres 0.05
Property Description
**WOW! RARELY AVAILABLE 2 CAR GARAGE MAYFAIR TOWNHOME CAN BE YOURS!** Lovely Stone Front Home with Charming Romeo-Juliet style French Doors is the One You Have Been Waiting For! Main Level Boasts an Open Floorplan for the Living Room, Dining Room and Kitchen. Hardwood Flooring on the Entire Main Level! Upgraded Gourmet Kitchen to Die For- Tall Wood Cabinets, Quartz Countertops, Designer Backsplash and Stainless Steel Appliances. BONUS Center Island- Perfect for Entertaining into the Main Living Space with Separate Breakfast Eating Area if desired. Upstairs is designed with 3 Sunny Bedrooms with tall ceilings. Enjoy this True Master Suite with a Spacious Walk-In Closet. Spa-like Master Bath with Dual Sinks, Separate Shower and Soaking Tub. Laundry is located on bedroom level. Enjoy the Recreation Room on the ground level with wood floors and walk out access to the spacious backyard. Expansive Deck with Fully Fenced Backyard- Perfect for weekend BBQ's and Fido's Playdates! This home won't last long!
Location
State VA
County Loudoun
Zoning PV:PD8
Rooms
Basement Daylight, Partial, Garage Access, Outside Entrance, Walkout Level
Interior
Interior Features Carpet, Combination Dining/Living, Dining Area, Floor Plan - Open, Kitchen - Island, Kitchen - Gourmet, Recessed Lighting, Bathroom - Soaking Tub, Bathroom - Stall Shower, Walk-in Closet(s), Upgraded Countertops, Wood Floors
Hot Water Electric
Heating Forced Air
Cooling Central A/C, Ceiling Fan(s)
Flooring Carpet, Engineered Wood
Equipment Built-In Microwave, Dishwasher, Disposal, Dryer, Exhaust Fan, Icemaker, Refrigerator, Oven/Range - Electric, Stainless Steel Appliances, Washer
Fireplace N
Appliance Built-In Microwave, Dishwasher, Disposal, Dryer, Exhaust Fan, Icemaker, Refrigerator, Oven/Range - Electric, Stainless Steel Appliances, Washer
Heat Source Natural Gas
Laundry Upper Floor
Exterior
Exterior Feature Deck(s)
Garage Garage - Front Entry, Garage Door Opener
Garage Spaces 4.0
Amenities Available Tot Lots/Playground, Picnic Area
Water Access N
Accessibility None
Porch Deck(s)
Attached Garage 2
Total Parking Spaces 4
Garage Y
Building
Story 3
Foundation Slab
Sewer Public Sewer
Water Public
Architectural Style Other
Level or Stories 3
Additional Building Above Grade, Below Grade
New Construction N
Schools
School District Loudoun County Public Schools
Others
HOA Fee Include Snow Removal,Trash
Senior Community No
Tax ID 487371068000
Ownership Fee Simple
SqFt Source Assessor
Special Listing Condition Standard
Read Less

Bought with Christopher P Dominick • RE/MAX Gateway, LLC
GET MORE INFORMATION




