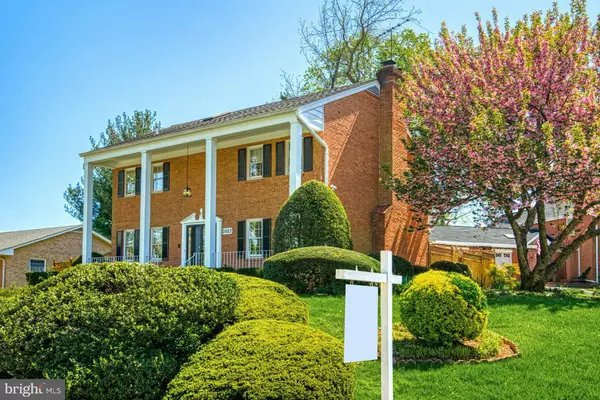For more information regarding the value of a property, please contact us for a free consultation.
2623 WEST ST Falls Church, VA 22046
Want to know what your home might be worth? Contact us for a FREE valuation!

Our team is ready to help you sell your home for the highest possible price ASAP
Key Details
Sold Price $1,000,004
Property Type Single Family Home
Sub Type Detached
Listing Status Sold
Purchase Type For Sale
Square Footage 2,808 sqft
Price per Sqft $356
Subdivision Walnut Grove
MLS Listing ID VAFX2173870
Sold Date 05/17/24
Style Colonial
Bedrooms 4
Full Baths 2
Half Baths 2
HOA Y/N N
Abv Grd Liv Area 1,908
Originating Board BRIGHT
Year Built 1967
Annual Tax Amount $8,823
Tax Year 2023
Lot Size 9,077 Sqft
Acres 0.21
Property Description
Open House Sat & Sun 2:00-4:00.
Bright & Sunny 4 bedroom, 2 Full Baths and 2 half bath colonial home, updated throughout located in prime Falls Church location in the desirable McLean High/Longfellow Middle/Haycock Elementary pyramid! The charming setting on a corner lot showcases all the manicured flower beds & mature landscaping, adding gorgeous curb appeal to the home. The kitchen and breakfast area has been completely renovated (2024) recently to include new cabinets, stainless steel appliances, counters, tile floors and recessed lighting. Adjacent to the kitchen is the formal dining room and access to the sunroom and living room with woodburning fireplace and updated hallway half bath. The bedroom level features 4 bedrooms, hardwood floors and two fully renovated bathrooms (2024). Don’t miss the fixed stairs to the fully floored attic that makes for easy access and great storage space! The lower-level features large utility room and laundry room (washer/dryer 2024), luxury vinyl flooring throughout lower level and completed renovated ½ bath. Roof (2018), HVAC (2016), Hot water tank (2024). See features page for complete list of updates. This is a commuter’s dream with quick access to routes 7, 29, 50, 66 and I-495/Express Lanes. Offer Deadline - Sunday at 6:00 PM.
Location
State VA
County Fairfax
Zoning 140
Direction West
Rooms
Other Rooms Living Room, Dining Room, Primary Bedroom, Bedroom 2, Bedroom 3, Bedroom 4, Kitchen, Foyer, Breakfast Room, Sun/Florida Room, Laundry, Office, Recreation Room, Bathroom 2, Primary Bathroom
Basement Fully Finished, Improved, Windows
Interior
Interior Features Ceiling Fan(s), Window Treatments
Hot Water Natural Gas
Heating Forced Air
Cooling Central A/C
Flooring Hardwood
Fireplaces Number 1
Fireplaces Type Screen
Equipment Built-In Microwave, Washer, Dryer, Dishwasher, Disposal, Humidifier, Refrigerator, Icemaker, Stove
Fireplace Y
Appliance Built-In Microwave, Washer, Dryer, Dishwasher, Disposal, Humidifier, Refrigerator, Icemaker, Stove
Heat Source Natural Gas
Laundry Washer In Unit, Dryer In Unit
Exterior
Garage Spaces 2.0
Water Access N
Roof Type Shingle,Composite
Accessibility None
Total Parking Spaces 2
Garage N
Building
Story 3
Foundation Block
Sewer Public Sewer
Water Public
Architectural Style Colonial
Level or Stories 3
Additional Building Above Grade, Below Grade
New Construction N
Schools
Elementary Schools Timber Lane
Middle Schools Longfellow
High Schools Mclean
School District Fairfax County Public Schools
Others
Senior Community No
Tax ID 0501 16 0007
Ownership Fee Simple
SqFt Source Assessor
Horse Property N
Special Listing Condition Standard
Read Less

Bought with Glen L Baird • VirginiaMLS.com Realty
GET MORE INFORMATION




