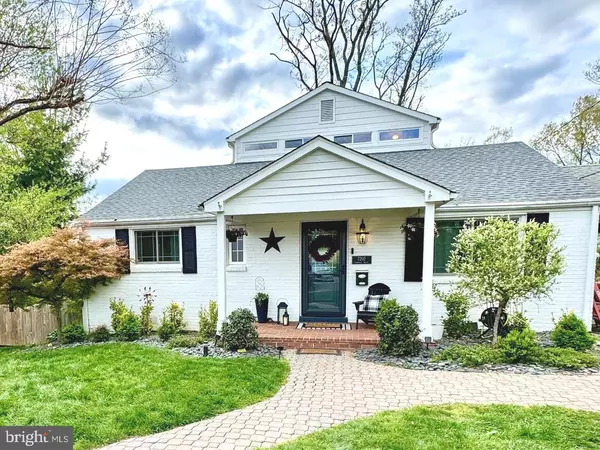For more information regarding the value of a property, please contact us for a free consultation.
7202 DEBORAH DR Falls Church, VA 22046
Want to know what your home might be worth? Contact us for a FREE valuation!

Our team is ready to help you sell your home for the highest possible price ASAP
Key Details
Sold Price $920,000
Property Type Single Family Home
Sub Type Detached
Listing Status Sold
Purchase Type For Sale
Square Footage 1,364 sqft
Price per Sqft $674
Subdivision Idylwood
MLS Listing ID VAFX2172882
Sold Date 05/16/24
Style Craftsman,Cottage
Bedrooms 3
Full Baths 2
HOA Y/N N
Abv Grd Liv Area 1,364
Originating Board BRIGHT
Year Built 1951
Annual Tax Amount $7,922
Tax Year 2023
Lot Size 0.364 Acres
Acres 0.36
Property Description
Welcome home! This picture-perfect craftsman on an idyllic cul-de-sac atop historic Prout Hill is move-in ready for its next fortunate owner! Located in the highly desirable McLean High School District, you will LOVE this recently refreshed charmer featuring hardwood floors and absolutely stunning setting! The inviting and welcoming elevation includes new Andersen windows and front door. Once inside, you'll appreciate the open concept feel of the main level, while still benefiting from a clearly defined living room and dining room. Additionally, the main level includes two (2) nice sized bedrooms, a recently updated full-bath, and a multi-purpose “clubroom” with easy access to the serene lower-level wrap around deck, located at the foot of the elegant staircase leading up to the private Primary Suite. Once upstairs, you will find the oversized Primary Suite and second Full Bath. This retreat-like room features a wall of windows overlooking the incredible mountain-like view of Prout Hill! You can enjoy the beauty of the setting by stepping outside to the 2nd wrap around deck, conveniently accessible from the comfort of the primary suite! Once outside, you will find a breathtaking oversized fenced-in beautifully landscaped yard, featuring a large hardscaped patio ready for entertaining! In addition, you will be delighted with the extra storage space in the attic and the lower-level storage room easily accessible from a private entrance. You do not want to miss this beautiful home in the highly sought after Idylwood area of Falls Church! The quiet cul-de-sac serves as the convenient social center of the community! You'll love everything this home has to offer! **** Open Houses Scheduled Saturday, April 27th and Sunday April 28th from 2-4PM each day.
Location
State VA
County Fairfax
Zoning 140
Rooms
Main Level Bedrooms 2
Interior
Interior Features Dining Area, Attic, Entry Level Bedroom, Pantry, Primary Bath(s), Recessed Lighting, Tub Shower, Wood Floors
Hot Water Natural Gas
Heating Forced Air
Cooling Central A/C
Flooring Solid Hardwood, Luxury Vinyl Plank, Ceramic Tile, Carpet
Equipment Built-In Microwave, Built-In Range, Dishwasher, Disposal, Dryer, Oven/Range - Gas, Refrigerator, Stainless Steel Appliances, Washer
Furnishings No
Fireplace N
Window Features Energy Efficient
Appliance Built-In Microwave, Built-In Range, Dishwasher, Disposal, Dryer, Oven/Range - Gas, Refrigerator, Stainless Steel Appliances, Washer
Heat Source Natural Gas
Laundry Main Floor
Exterior
Exterior Feature Patio(s), Deck(s), Porch(es), Wrap Around
Garage Spaces 3.0
Fence Fully, Privacy
Utilities Available Cable TV Available, Natural Gas Available, Phone Available, Electric Available
Water Access N
View Scenic Vista
Roof Type Architectural Shingle
Street Surface Paved
Accessibility None
Porch Patio(s), Deck(s), Porch(es), Wrap Around
Road Frontage Public
Total Parking Spaces 3
Garage N
Building
Lot Description Cul-de-sac, Front Yard, Landscaping, No Thru Street, Rear Yard
Story 2
Foundation Block
Sewer Public Sewer
Water Public
Architectural Style Craftsman, Cottage
Level or Stories 2
Additional Building Above Grade, Below Grade
Structure Type Dry Wall
New Construction N
Schools
Elementary Schools Timber Lane
Middle Schools Longfellow
High Schools Mclean
School District Fairfax County Public Schools
Others
Pets Allowed Y
Senior Community No
Tax ID 0501 09 0107
Ownership Fee Simple
SqFt Source Assessor
Acceptable Financing Cash, Contract, Conventional
Horse Property N
Listing Terms Cash, Contract, Conventional
Financing Cash,Contract,Conventional
Special Listing Condition Standard
Pets Allowed No Pet Restrictions
Read Less

Bought with Nazneen Kavarana • Long & Foster Real Estate, Inc.
GET MORE INFORMATION




