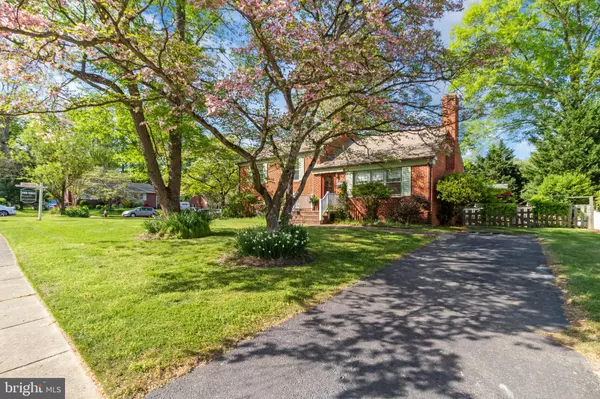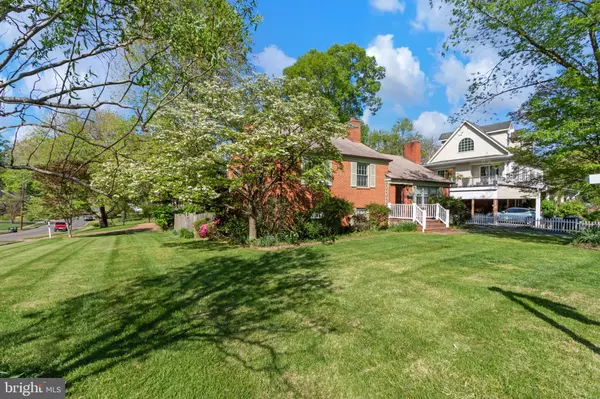For more information regarding the value of a property, please contact us for a free consultation.
7609 LAURALIN PL Springfield, VA 22150
Want to know what your home might be worth? Contact us for a FREE valuation!

Our team is ready to help you sell your home for the highest possible price ASAP
Key Details
Sold Price $635,000
Property Type Single Family Home
Sub Type Detached
Listing Status Sold
Purchase Type For Sale
Square Footage 1,217 sqft
Price per Sqft $521
Subdivision Springfield
MLS Listing ID VAFX2174624
Sold Date 05/15/24
Style Split Level,Traditional
Bedrooms 3
Full Baths 2
Half Baths 1
HOA Y/N N
Abv Grd Liv Area 1,217
Originating Board BRIGHT
Year Built 1958
Annual Tax Amount $6,273
Tax Year 2023
Lot Size 0.257 Acres
Acres 0.26
Property Description
Come experience the warmth of 7609 Lauralin Pl. This well maintained 4-level home offers more than the traditional split level. With 3 bedrooms, 2.5 bathrooms, and hardwood flooring throughout, there’s ample space for both relaxation and entertaining. The inviting eat-in kitchen is perfect for casual meals, while the separate dining room sets the stage for formal gatherings. A 4th level versatile bonus room offers endless possibilities, whether it becomes a library, exercise space, or a child's play haven. Storage solutions abound with a generous cedar closet and a separate full attic level to suit your needs. The finished basement boasts a utility room, laundry area, and a recreational space ideal for hosting guests or unwinding with family. Step outside to the private backyard, perfect for outdoor entertaining or showcasing your gardening skills. Enjoy ultimate convenience with easy access to highways 95/395/495, Park-n-Ride options, commuter lots, and MetroBus services to the Pentagon, Fort Belvoir, and TSA. Explore a variety of local dining, shopping, and recreational activities including Lake Accotink Park, Cross County Trails, and the Springfield Golf & Country Club. Your search ends here, Welcome Home! -
Location
State VA
County Fairfax
Zoning 130
Rooms
Basement Full, Daylight, Full, Outside Entrance, Walkout Level
Interior
Interior Features Attic, Dining Area, Wood Floors, Kitchen - Table Space, Formal/Separate Dining Room
Hot Water Natural Gas
Heating Forced Air
Cooling Central A/C
Flooring Hardwood, Carpet, Vinyl, Ceramic Tile
Fireplaces Number 1
Fireplaces Type Wood
Equipment Built-In Microwave, Dishwasher, Disposal, Dryer, Icemaker, Refrigerator, Stove, Washer
Fireplace Y
Appliance Built-In Microwave, Dishwasher, Disposal, Dryer, Icemaker, Refrigerator, Stove, Washer
Heat Source Natural Gas
Laundry Basement
Exterior
Exterior Feature Patio(s)
Utilities Available Electric Available
Water Access N
Accessibility None
Porch Patio(s)
Garage N
Building
Lot Description Corner
Story 4
Foundation Permanent
Sewer Public Septic, Public Sewer
Water Public
Architectural Style Split Level, Traditional
Level or Stories 4
Additional Building Above Grade, Below Grade
New Construction N
Schools
School District Fairfax County Public Schools
Others
Senior Community No
Tax ID 0803 02740009
Ownership Fee Simple
SqFt Source Assessor
Acceptable Financing Cash, Conventional, FHA, VA
Horse Property N
Listing Terms Cash, Conventional, FHA, VA
Financing Cash,Conventional,FHA,VA
Special Listing Condition Standard
Read Less

Bought with Damon A Nicholas • EXP Realty, LLC
GET MORE INFORMATION




