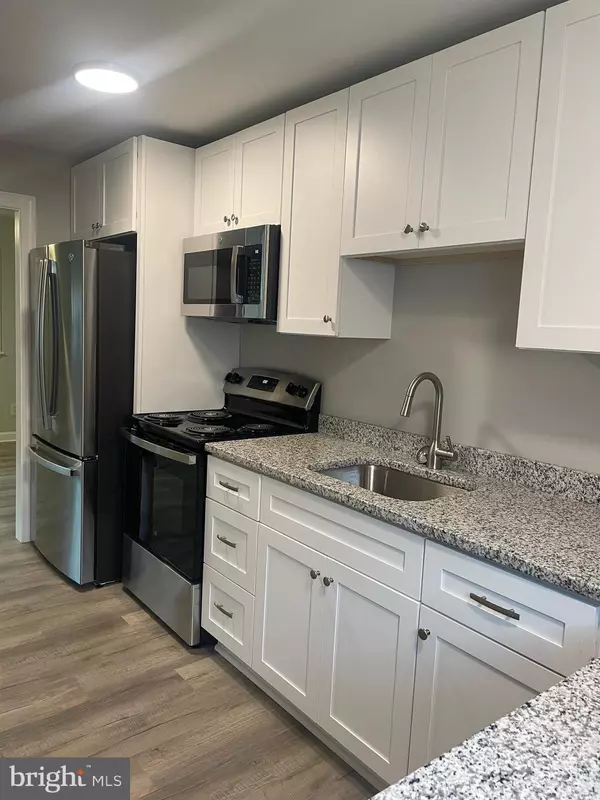For more information regarding the value of a property, please contact us for a free consultation.
34 S CANNON DR Wilmington, DE 19809
Want to know what your home might be worth? Contact us for a FREE valuation!

Our team is ready to help you sell your home for the highest possible price ASAP
Key Details
Sold Price $165,900
Property Type Townhouse
Sub Type Interior Row/Townhouse
Listing Status Sold
Purchase Type For Sale
Square Footage 1,200 sqft
Price per Sqft $138
Subdivision Edgemoor Gardens
MLS Listing ID DENC2056400
Sold Date 05/15/24
Style Other
Bedrooms 3
Full Baths 1
HOA Y/N N
Abv Grd Liv Area 1,200
Originating Board BRIGHT
Year Built 1940
Annual Tax Amount $845
Tax Year 2022
Lot Size 1,742 Sqft
Acres 0.04
Lot Dimensions 22.70 x 85.00
Property Description
Renovated home in edgemoor gardens. 3 bedroom 1 bath . new white shaker kitchen cabinets with granite countertops and stainless appliances. Bathroom was redone with a tile shower. New flooring throughout the home. move in ready,
Location
State DE
County New Castle
Area Brandywine (30901)
Zoning NCTH
Rooms
Main Level Bedrooms 3
Interior
Interior Features Attic, Carpet, Dining Area
Hot Water Natural Gas
Heating Forced Air
Cooling Ceiling Fan(s)
Flooring Carpet, Laminate Plank
Equipment Dishwasher, Icemaker, Microwave, Oven - Single, Oven/Range - Electric, Refrigerator, Stainless Steel Appliances, Washer/Dryer Hookups Only, Water Heater
Fireplace N
Window Features Double Hung
Appliance Dishwasher, Icemaker, Microwave, Oven - Single, Oven/Range - Electric, Refrigerator, Stainless Steel Appliances, Washer/Dryer Hookups Only, Water Heater
Heat Source Natural Gas
Exterior
Garage Spaces 2.0
Water Access N
Roof Type Asphalt
Accessibility 2+ Access Exits
Total Parking Spaces 2
Garage N
Building
Story 2
Foundation Crawl Space
Sewer Public Sewer
Water Public
Architectural Style Other
Level or Stories 2
Additional Building Above Grade, Below Grade
Structure Type Dry Wall,Plaster Walls
New Construction N
Schools
School District Brandywine
Others
Pets Allowed N
Senior Community No
Tax ID 06-146.00-326
Ownership Fee Simple
SqFt Source Assessor
Acceptable Financing Cash, Conventional, FHA
Listing Terms Cash, Conventional, FHA
Financing Cash,Conventional,FHA
Special Listing Condition Standard
Read Less

Bought with HIEN DINH NGUYEN • Philadelphia Homes
GET MORE INFORMATION




