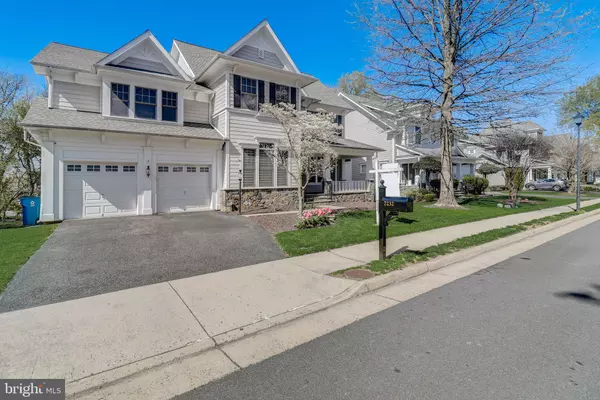For more information regarding the value of a property, please contact us for a free consultation.
7232 FARR ST Annandale, VA 22003
Want to know what your home might be worth? Contact us for a FREE valuation!

Our team is ready to help you sell your home for the highest possible price ASAP
Key Details
Sold Price $1,425,000
Property Type Single Family Home
Sub Type Detached
Listing Status Sold
Purchase Type For Sale
Square Footage 6,298 sqft
Price per Sqft $226
Subdivision Farr And Mc Candlish
MLS Listing ID VAFX2172612
Sold Date 05/13/24
Style Colonial
Bedrooms 6
Full Baths 6
Half Baths 1
HOA Fees $50/qua
HOA Y/N Y
Abv Grd Liv Area 4,529
Originating Board BRIGHT
Year Built 2002
Annual Tax Amount $13,852
Tax Year 2023
Lot Size 8,033 Sqft
Acres 0.18
Property Description
***Food Truck Open House Sunday April 28th 12-2PM, Catered Open Houses Friday April 26th 6-8PM, Catered Open House Saturday 12-2PM***Step through the doors of this grand 6-bedroom, 6.5-bathroom sanctuary, where every inch of its 6,298 square feet of living space whispers luxury in a warm embrace. Imagine pausing on the welcoming expanse of your covered porch, sets the tempo for relaxation. This space, your first taste of home, invites you to savor the calm before you step inside.
Envision yourself in the warmth of a kitchen where the glow of polished granite counters is only outshone by the laughter of friends gathered around. This is where your day begins and ends, in the culinary heart of your home. Stainless steel appliances glisten, ready at a moment's notice to assist in transforming ingredients into feasts. The gas cooktop on your island beckons you to sauté, simmer, and sear, while the double oven stands as a testament to your hosting prowess, promising that no dish is too ambitious, no recipe too daring.
In this place where creation meets relaxation, watch as your open floor plan embraces each chuckle and ray of light, letting them tumble into a living room where a gas fireplace crackles, the heart of your home aflame with warmth and welcome. Step from this haven onto a sprawling 500+ square-foot Trex deck, where the touch of the sun is as soft as a whisper, and the evening breeze teases with the promise of starlit nights to come.
Just off the daily rhythm of life, find versatility in a main level room that adapts to your needs: an office for your ambitions, a bedroom for your dreams, or a workout room for your vigor. Nearby, a mudroom with savvy built-ins leads into a two-car garage, where every coming and going is an exercise in orderly transition. It's in this home, in this space, that every element is designed not just for living but for enriching life's every moment.
Ascend upstairs, where the primary suite beckons as your personal sanctuary, complete with three walk-in closets ready to house your attire from the casual to the couture. The master bath, a retreat of relaxation clad in the warmth of heated floors, offers a refuge where time pauses, and luxury whispers. Here, a grand spa like sanctuary stand-alone Japanese style tub under a chandelier of light beckons you to soak away the day's toil, while a frameless glass-enclosed shower adds a splash of modern indulgence.
But why stop at the primary suite? This home boasts five additional bedrooms upstairs, each as spacious and meticulously appointed as the last, creating a constellation of private retreats for family and guests alike. These chambers are not mere sleeping quarters; they are individual havens, thoughtfully crafted to cradle dreams and nurture nights of restful slumber. Each morning, as sunlight filters through the windows, it touches upon the myriad details that transform these spaces from mere rooms into bastions of elegance and comfort.
The walkout basement is a realm of possibility, a suite that is not only a retreat but a place of possibility: an in-law suite, an au-pair’s quarters, and the rec room of your dreams. It offers a bedroom, two full baths, and space for a potential 7th bedroom. Envision your new custom-designed wet bar as the centerpiece, a place where every pour is a toast to the future, and every cheer a soundtrack to the memories you’ll create. This is where comfort meets capability, where every corner is a new beginning.
Location
State VA
County Fairfax
Zoning 141
Direction North
Rooms
Basement Connecting Stairway, Outside Entrance, Rear Entrance, Fully Finished, Heated, Improved, Walkout Level, Windows
Interior
Interior Features Attic, Kitchen - Gourmet, Family Room Off Kitchen, Kitchen - Island, Kitchen - Table Space, Dining Area, Kitchen - Eat-In, Primary Bath(s), Crown Moldings, Wet/Dry Bar, Wood Floors, Upgraded Countertops, Recessed Lighting, Floor Plan - Open
Hot Water Natural Gas
Heating Forced Air, Zoned
Cooling Ceiling Fan(s), Central A/C, Zoned
Fireplaces Number 1
Fireplaces Type Mantel(s), Gas/Propane
Equipment Cooktop, Dishwasher, Disposal, Dryer, Exhaust Fan, Icemaker, Microwave, Oven - Wall, Refrigerator, Washer, Water Heater
Fireplace Y
Window Features Bay/Bow,Double Pane,Screens
Appliance Cooktop, Dishwasher, Disposal, Dryer, Exhaust Fan, Icemaker, Microwave, Oven - Wall, Refrigerator, Washer, Water Heater
Heat Source Natural Gas
Exterior
Exterior Feature Deck(s), Patio(s), Porch(es)
Parking Features Garage - Front Entry, Garage Door Opener
Garage Spaces 4.0
Utilities Available Cable TV Available
Water Access N
View Garden/Lawn, Trees/Woods
Roof Type Asphalt
Accessibility None
Porch Deck(s), Patio(s), Porch(es)
Attached Garage 2
Total Parking Spaces 4
Garage Y
Building
Lot Description Backs to Trees, Landscaping
Story 3
Foundation Permanent
Sewer Public Sewer
Water Public
Architectural Style Colonial
Level or Stories 3
Additional Building Above Grade, Below Grade
Structure Type 9'+ Ceilings,Dry Wall,Tray Ceilings
New Construction N
Schools
Elementary Schools Mason Crest
Middle Schools Poe
High Schools Falls Church
School District Fairfax County Public Schools
Others
HOA Fee Include Management
Senior Community No
Tax ID 0603 14010004
Ownership Fee Simple
SqFt Source Assessor
Security Features Main Entrance Lock,Smoke Detector
Special Listing Condition Standard
Read Less

Bought with Heather A Skowronsky • Samson Properties
GET MORE INFORMATION




