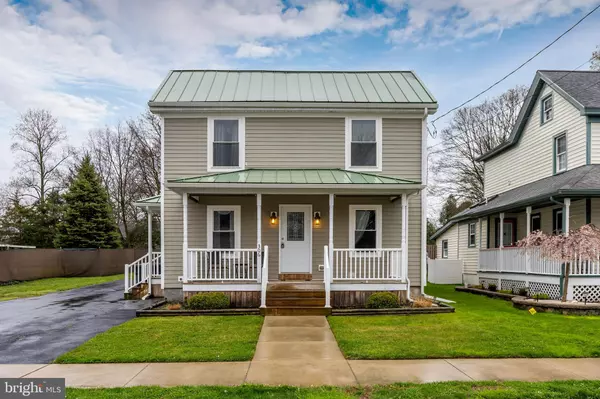For more information regarding the value of a property, please contact us for a free consultation.
306 BROAD ST Elmer, NJ 08318
Want to know what your home might be worth? Contact us for a FREE valuation!

Our team is ready to help you sell your home for the highest possible price ASAP
Key Details
Sold Price $300,000
Property Type Single Family Home
Sub Type Detached
Listing Status Sold
Purchase Type For Sale
Square Footage 1,428 sqft
Price per Sqft $210
Subdivision Village
MLS Listing ID NJSA2010542
Sold Date 05/10/24
Style Traditional
Bedrooms 3
Full Baths 2
HOA Y/N N
Abv Grd Liv Area 1,428
Originating Board BRIGHT
Year Built 1900
Annual Tax Amount $6,589
Tax Year 2023
Lot Size 9,596 Sqft
Acres 0.22
Lot Dimensions 55.40 x 173.20
Property Description
Welcome Home! You will love this well-maintained home featuring a new 50 year metal roof, new Goodman 80K BTU Heater and Central Air Unit (2023,) and newer replacement windows (2011.) The driveway was recently paved and allows easy entrance to the laundry/mud room right into the eat-in kitchen. The kitchen has been updated with granite countertops and beautiful wood cabinets. The main floor has hardwood floors throughout the large living room, and flows into full dining room for easy entertaining. There is a full bath on the main level for guests. The three bedrooms upstairs are sizable with plenty of closet space. There is additional storage in the walk up attic. Spend your summer evenings relaxing on the front porch which has roll down shades for comfort and privacy. The huge back yard is designed for fun featuring a large deck, gazebo, propane fueled fire pit and small pond. Two sheds are included for storage of tools and toys. This is the home you have been waiting for in one of the cutest little towns in South Jersey.
Location
State NJ
County Salem
Area Elmer Boro (21703)
Zoning R125
Rooms
Other Rooms Living Room, Dining Room, Bedroom 2, Bedroom 3, Kitchen, Bedroom 1, Laundry
Basement Unfinished
Interior
Interior Features Attic, Dining Area, Kitchen - Eat-In, Tub Shower, Upgraded Countertops, Window Treatments
Hot Water Electric
Cooling Central A/C
Flooring Hardwood, Carpet
Equipment Built-In Microwave, Dishwasher, Dryer - Electric, Oven - Single, Refrigerator, Stainless Steel Appliances, Washer, Water Heater
Fireplace N
Window Features Replacement
Appliance Built-In Microwave, Dishwasher, Dryer - Electric, Oven - Single, Refrigerator, Stainless Steel Appliances, Washer, Water Heater
Heat Source Natural Gas
Laundry Main Floor
Exterior
Exterior Feature Porch(es), Deck(s), Roof
Garage Spaces 4.0
Fence Partially
Water Access N
View Garden/Lawn
Roof Type Metal
Accessibility None
Porch Porch(es), Deck(s), Roof
Total Parking Spaces 4
Garage N
Building
Lot Description Landscaping, Pond, Rear Yard
Story 2
Foundation Stone, Other
Sewer Private Septic Tank
Water Public
Architectural Style Traditional
Level or Stories 2
Additional Building Above Grade, Below Grade
Structure Type Dry Wall
New Construction N
Schools
School District Pittsgrove Township Public Schools
Others
Senior Community No
Tax ID 03-00023-00011
Ownership Fee Simple
SqFt Source Assessor
Acceptable Financing Cash, Conventional, FHA, VA
Listing Terms Cash, Conventional, FHA, VA
Financing Cash,Conventional,FHA,VA
Special Listing Condition Standard
Read Less

Bought with Stephanie M McGhee • Keller Williams Prime Realty
GET MORE INFORMATION




