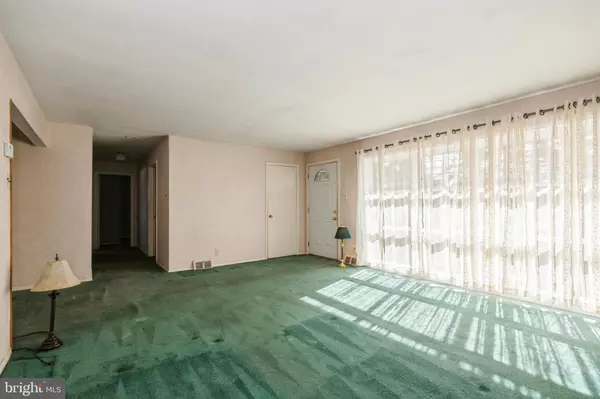For more information regarding the value of a property, please contact us for a free consultation.
104 E MAIN ST Marlton, NJ 08053
Want to know what your home might be worth? Contact us for a FREE valuation!

Our team is ready to help you sell your home for the highest possible price ASAP
Key Details
Sold Price $320,000
Property Type Single Family Home
Sub Type Detached
Listing Status Sold
Purchase Type For Sale
Square Footage 1,456 sqft
Price per Sqft $219
Subdivision Heritage Village
MLS Listing ID NJBL2059864
Sold Date 05/10/24
Style Ranch/Rambler
Bedrooms 4
Full Baths 1
HOA Y/N N
Abv Grd Liv Area 1,456
Originating Board BRIGHT
Year Built 1956
Annual Tax Amount $6,159
Tax Year 2022
Lot Size 0.459 Acres
Acres 0.46
Lot Dimensions 100.00 x 200.00
Property Description
PRICE IMPROVED Hurry. Own close to 1/2 acre in Marlton. A cozy and versatile home! Marlton is a lovely area, especially with the convenience of being close to shopping and public transportation. The eat-in kitchen and separate dining area sound perfect for family meals or entertaining guests. The enclosed Florida room overlooking a large backyard sounds like a wonderful place to relax or host gatherings, especially during colder months.
Having a large living room with a fireplace adds warmth and character to the space. Hardwood floors are always a classy touch, and it's great that there are three nice-sized bedrooms, offering plenty of space for occupants or guests.
Converting the garage into a fourth bedroom provides flexibility, whether it's used as a bedroom, office, or den. Overall, it is a comfortable and functional home with a lot to offer!
Property is being sold as is Final and best is due Friday 3/15 at 5:00
Location
State NJ
County Burlington
Area Evesham Twp (20313)
Zoning MD
Rooms
Other Rooms Living Room, Dining Room, Kitchen, Basement, Sun/Florida Room, Bathroom 1
Basement Full
Main Level Bedrooms 3
Interior
Interior Features Ceiling Fan(s), Combination Kitchen/Dining
Hot Water Natural Gas
Heating Forced Air
Cooling Central A/C
Fireplaces Number 1
Fireplaces Type Wood
Fireplace Y
Heat Source Natural Gas
Laundry Lower Floor
Exterior
Parking Features Garage - Front Entry
Garage Spaces 1.0
Water Access N
Accessibility None
Attached Garage 1
Total Parking Spaces 1
Garage Y
Building
Story 1
Foundation Concrete Perimeter
Sewer Public Sewer
Water Public
Architectural Style Ranch/Rambler
Level or Stories 1
Additional Building Above Grade, Below Grade
New Construction N
Schools
School District Lenape Regional High
Others
Senior Community No
Tax ID 13-00027 08-00025
Ownership Fee Simple
SqFt Source Assessor
Acceptable Financing Conventional, Cash, VA
Listing Terms Conventional, Cash, VA
Financing Conventional,Cash,VA
Special Listing Condition Standard
Read Less

Bought with Braden Maurer-Burns • Compass New Jersey, LLC - Moorestown
GET MORE INFORMATION




