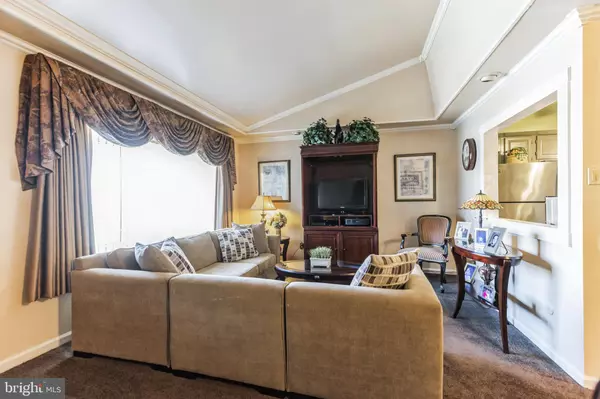For more information regarding the value of a property, please contact us for a free consultation.
10811 HEFLIN RD Philadelphia, PA 19154
Want to know what your home might be worth? Contact us for a FREE valuation!

Our team is ready to help you sell your home for the highest possible price ASAP
Key Details
Sold Price $290,000
Property Type Townhouse
Sub Type Interior Row/Townhouse
Listing Status Sold
Purchase Type For Sale
Square Footage 850 sqft
Price per Sqft $341
Subdivision Morrell Park
MLS Listing ID PAPH2324176
Sold Date 03/28/24
Style Raised Ranch/Rambler
Bedrooms 2
Full Baths 1
Half Baths 1
HOA Y/N N
Abv Grd Liv Area 850
Originating Board BRIGHT
Year Built 1967
Annual Tax Amount $2,999
Tax Year 2022
Lot Size 1,696 Sqft
Acres 0.04
Lot Dimensions 20.00 x 85.00
Property Description
Introducing this meticulously maintained raised rancher-style home nestled in the heart of Northeast Philadelphia! Boasting 2 bedrooms and 1.5 bathrooms, this residence offers a comfortable and cozy living space. The property features a convenient 1-car driveway and garage, providing ample parking options. Step inside to discover a well-designed layout, where natural light floods the living spaces, creating a warm and inviting atmosphere. The home's interior has been thoughtfully maintained, ensuring a move-in-ready experience for the lucky new owner. Beyond the interiors, the property extends its charm outdoors, with a well-manicured yard providing an ideal setting for relaxation and outdoor activities. The garage adds an extra layer of convenience, offering storage or parking options to suit your needs. This home is within proximity to local amenities, schools, and transportation, ensuring a well-rounded lifestyle for its residents. Don't miss the opportunity to make this Philadelphia gem your own – schedule a viewing today and envision the possibilities of calling this place home!
Location
State PA
County Philadelphia
Area 19154 (19154)
Zoning RSA4
Rooms
Basement Fully Finished, Heated, Interior Access, Partial, Walkout Level
Interior
Interior Features Carpet, Ceiling Fan(s), Dining Area, Floor Plan - Traditional
Hot Water Natural Gas
Heating Forced Air
Cooling Central A/C
Flooring Carpet, Ceramic Tile
Equipment Built-In Microwave, Dishwasher, Disposal, Dryer, Washer, Refrigerator
Fireplace N
Appliance Built-In Microwave, Dishwasher, Disposal, Dryer, Washer, Refrigerator
Heat Source Natural Gas
Laundry Basement
Exterior
Garage Garage - Front Entry, Basement Garage, Inside Access
Garage Spaces 1.0
Water Access N
Roof Type Shingle
Accessibility None
Attached Garage 1
Total Parking Spaces 1
Garage Y
Building
Story 2
Foundation Other
Sewer Public Sewer
Water Public
Architectural Style Raised Ranch/Rambler
Level or Stories 2
Additional Building Above Grade, Below Grade
New Construction N
Schools
School District The School District Of Philadelphia
Others
Senior Community No
Tax ID 662069100
Ownership Fee Simple
SqFt Source Assessor
Acceptable Financing Cash, Conventional, FHA, VA
Listing Terms Cash, Conventional, FHA, VA
Financing Cash,Conventional,FHA,VA
Special Listing Condition Standard
Read Less

Bought with Debora Pick • Keller Williams Real Estate - Bensalem
GET MORE INFORMATION




