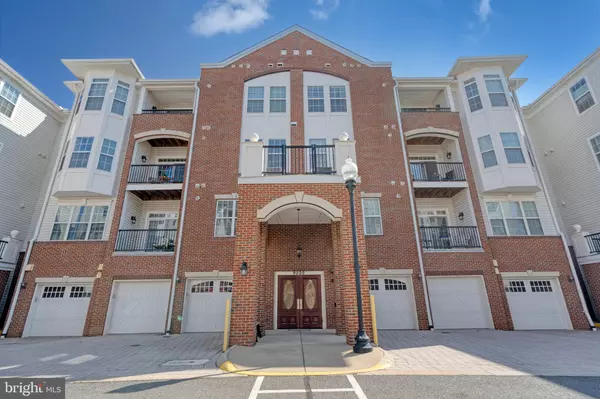For more information regarding the value of a property, please contact us for a free consultation.
9200 CHARLESTON DR #407 Manassas, VA 20110
Want to know what your home might be worth? Contact us for a FREE valuation!

Our team is ready to help you sell your home for the highest possible price ASAP
Key Details
Sold Price $400,000
Property Type Condo
Sub Type Condo/Co-op
Listing Status Sold
Purchase Type For Sale
Square Footage 2,006 sqft
Price per Sqft $199
Subdivision The Gatherings
MLS Listing ID VAMN2006052
Sold Date 05/03/24
Style Craftsman
Bedrooms 3
Full Baths 2
Condo Fees $422/mo
HOA Y/N N
Abv Grd Liv Area 2,006
Originating Board BRIGHT
Year Built 2012
Annual Tax Amount $5,720
Tax Year 2023
Property Description
Beautifully Maintained, Corner Unit, 4th Story Condo located in the Active Adult and 55+ Mid-Rise Residence at The Gatherings at Wellington. This Community conveniently has a walking path
that leads to the shopping center that features a public library, several eateries, Giant Food Store, urgent and pet care. Just a short distance away is Old Town Manassas, VRE, restaurants, boutique shopping, museums and parks.
As you settle into this community you will be able to enjoy the pleasures of a luxury modern lobby with a secure entrance, elevator service, spacious 1Car garage with storage, community clubhouse and exercise room.
Indulge in a top floor, corner unit, with only 1 shared wall. Enter into an Inviting Foyer detailed w/crown molding and LVP flooring that sweeps you into an Open Floor Plan that accents the separate Living/Dining room that also features a tray ceiling, wainscotting and LVP flooring. The Gourmet Kitchen w/Breakfast Nook is equipped w/SS Appl, Granite countertops, travertine style backsplash and 42' Walnut cabinets. The Master Retreat boasts a tray ceiling, 4 generously sized windows, LVP flooring, expansive walk-in closet, luxury on-suite w/dual vanities, soaking tub and a separate shower. The condo has neutral paint tones thru-out, brush nickel finishes, LVP flooring for easy maintenance and durability and GE washer/dryer. The additional 2 bedrooms are separate from one another for optimal privacy.
The fourth tier balcony is west facing and offers an abundance of natural light and effortlessly connects to the sunroom with a breathtaking city view.
Location
State VA
County Manassas City
Zoning R6
Rooms
Main Level Bedrooms 3
Interior
Interior Features Ceiling Fan(s), Crown Moldings, Floor Plan - Open, Formal/Separate Dining Room, Kitchen - Island, Kitchen - Table Space, Walk-in Closet(s), Window Treatments
Hot Water Natural Gas
Heating Programmable Thermostat, Forced Air
Cooling Central A/C, Ceiling Fan(s)
Flooring Ceramic Tile, Luxury Vinyl Plank
Equipment Built-In Microwave, Dishwasher, Dryer, Oven/Range - Gas, Stainless Steel Appliances, Washer
Fireplace N
Appliance Built-In Microwave, Dishwasher, Dryer, Oven/Range - Gas, Stainless Steel Appliances, Washer
Heat Source Natural Gas
Exterior
Parking Features Additional Storage Area, Garage - Front Entry, Garage Door Opener, Inside Access
Garage Spaces 1.0
Amenities Available Club House, Elevator, Jog/Walk Path, Tennis Courts, Exercise Room
Water Access N
View City
Accessibility Doors - Lever Handle(s), Elevator, Level Entry - Main
Attached Garage 1
Total Parking Spaces 1
Garage Y
Building
Story 1
Unit Features Garden 1 - 4 Floors
Sewer Public Sewer
Water Public
Architectural Style Craftsman
Level or Stories 1
Additional Building Above Grade, Below Grade
New Construction N
Schools
School District Manassas City Public Schools
Others
Pets Allowed Y
HOA Fee Include Common Area Maintenance,Ext Bldg Maint,Lawn Maintenance,Management,Reserve Funds,Snow Removal,Trash,Insurance
Senior Community Yes
Age Restriction 55
Tax ID 090691407
Ownership Condominium
Acceptable Financing Cash, Conventional, FHA, VA
Horse Property N
Listing Terms Cash, Conventional, FHA, VA
Financing Cash,Conventional,FHA,VA
Special Listing Condition Standard
Pets Allowed Cats OK, Dogs OK
Read Less

Bought with Angel M Tighe • Long & Foster Real Estate, Inc.
GET MORE INFORMATION




