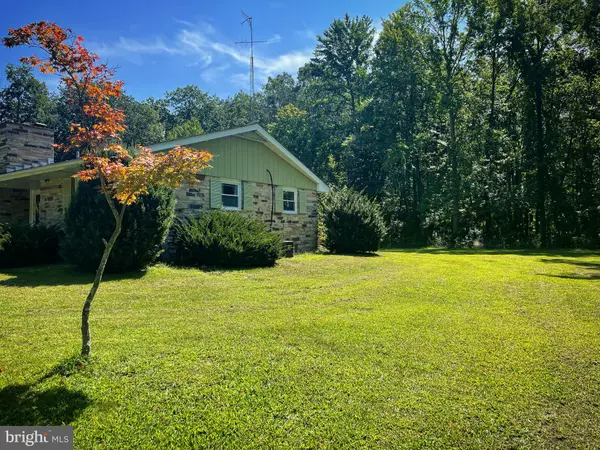For more information regarding the value of a property, please contact us for a free consultation.
1622 PARVIN MILL RD Elmer, NJ 08318
Want to know what your home might be worth? Contact us for a FREE valuation!

Our team is ready to help you sell your home for the highest possible price ASAP
Key Details
Sold Price $365,000
Property Type Single Family Home
Sub Type Detached
Listing Status Sold
Purchase Type For Sale
Square Footage 1,458 sqft
Price per Sqft $250
Subdivision None Available
MLS Listing ID NJSA2008620
Sold Date 04/30/24
Style Ranch/Rambler
Bedrooms 3
Full Baths 2
HOA Y/N N
Abv Grd Liv Area 1,458
Originating Board BRIGHT
Year Built 1963
Annual Tax Amount $7,347
Tax Year 2022
Lot Size 1.200 Acres
Acres 1.2
Property Description
Magnificent rancher located in the charming PITTSGROVE Township. This spacious home boasts three bedrooms and three baths, showcasing stunning hardwood floors throughout. As you step inside, you'll be greeted by a generously sized living room, perfect for relaxing and entertaining guests.
Prepare to be amazed by the completely remodeled kitchen, featuring a stylish granite counter island and stainless steel appliances. The attention to detail is evident in every corner of this home, with unique features such as a captivating stone fireplace, an inviting enclosed porch, and a delightful courtyard with a patio. For added charm, a spiral staircase leads to a finished basement, complete with a bar, office space, and convenient bilco doors, offering the potential for a fourth bedroom and bath. Newer Heater and hot water heater.
Outside, you'll discover an oasis awaiting you—a sparkling inground pool accompanied by a charming pool house. The property also offers a spacious driveway accommodating 6+ cars, along with an attached garage for added convenience.
This is the home you've been dreaming of!
Location
State NJ
County Salem
Area Pittsgrove Twp (21711)
Zoning R
Rooms
Basement Full, Interior Access, Outside Entrance, Sump Pump, Unfinished, Shelving
Main Level Bedrooms 3
Interior
Interior Features Attic, Cedar Closet(s), Kitchen - Eat-In, Wood Floors
Hot Water Natural Gas
Heating Baseboard - Hot Water
Cooling Central A/C
Flooring Hardwood, Ceramic Tile
Fireplaces Number 1
Fireplaces Type Stone
Equipment Dishwasher, Oven - Wall, Oven/Range - Gas
Fireplace Y
Appliance Dishwasher, Oven - Wall, Oven/Range - Gas
Heat Source Natural Gas
Laundry Basement
Exterior
Exterior Feature Enclosed, Porch(es), Patio(s), Screened
Garage Garage - Side Entry, Garage Door Opener, Inside Access, Other
Garage Spaces 7.0
Pool Gunite, Fenced, In Ground
Utilities Available Natural Gas Available
Water Access N
Roof Type Shingle
Accessibility 2+ Access Exits
Porch Enclosed, Porch(es), Patio(s), Screened
Attached Garage 1
Total Parking Spaces 7
Garage Y
Building
Story 1
Foundation Block
Sewer On Site Septic
Water Well
Architectural Style Ranch/Rambler
Level or Stories 1
Additional Building Above Grade, Below Grade
New Construction N
Schools
School District Pittsgrove Township Public Schools
Others
Pets Allowed Y
Senior Community No
Tax ID 11-00503-00027
Ownership Fee Simple
SqFt Source Estimated
Security Features Security System
Acceptable Financing Cash, Conventional, FHA, VA, USDA
Listing Terms Cash, Conventional, FHA, VA, USDA
Financing Cash,Conventional,FHA,VA,USDA
Special Listing Condition Standard
Pets Description No Pet Restrictions
Read Less

Bought with Michael Fitzpatrick • Keller Williams Real Estate Tri-County
GET MORE INFORMATION




