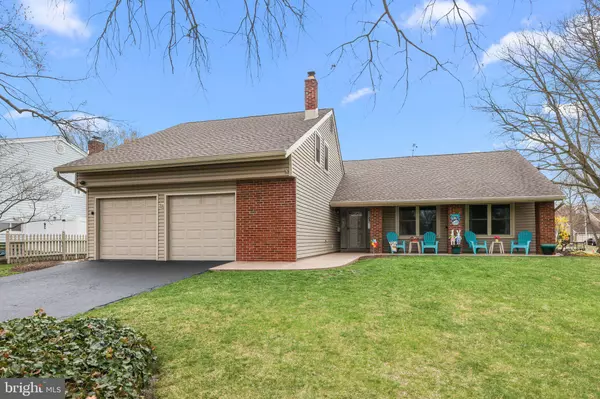For more information regarding the value of a property, please contact us for a free consultation.
28 CONCORD RD Marlton, NJ 08053
Want to know what your home might be worth? Contact us for a FREE valuation!

Our team is ready to help you sell your home for the highest possible price ASAP
Key Details
Sold Price $480,000
Property Type Single Family Home
Sub Type Detached
Listing Status Sold
Purchase Type For Sale
Square Footage 1,858 sqft
Price per Sqft $258
Subdivision Cambridge Park
MLS Listing ID NJBL2062074
Sold Date 04/30/24
Style Contemporary
Bedrooms 4
Full Baths 2
HOA Y/N N
Abv Grd Liv Area 1,858
Originating Board BRIGHT
Year Built 1972
Annual Tax Amount $7,294
Tax Year 2022
Lot Size 10,890 Sqft
Acres 0.25
Lot Dimensions 0.00 x 0.00
Property Description
Welcome home to this beautiful property sitting on a flat corner lot where curb appeal will not disappoint. Your first impression will last as you see the well-manicured gardens and spacious yard. The owners of over 35 years have lovingly maintained this home. In 2018, a new roof, windows, doors, siding, fascia, garage doors, gutters and concrete walkway were completed by meticulous professionals. Inside, you will be greeted by vaulted ceilings and a great floor plan for relaxing or entertaining. The eat in kitchen offers great counter space and is central in the home. Find rest in your primary bedroom with an ensuite bath and walk-in closet. There are also two more bedrooms with a hall bathroom that complete this wing. Through the vaulted ceiling family room, you will find stairs leading to the very large fourth bedroom. This space has endless possibilities! Since 2014, the home has also received a 200-amp electric service as well as a HVAC system with very low utility bills. Conveniently located near route 70 & 73 with excellent shopping and activities nearby, you won't want to miss your opportunity to make this house your new home!
Location
State NJ
County Burlington
Area Evesham Twp (20313)
Zoning MD
Direction East
Rooms
Other Rooms Living Room, Dining Room, Primary Bedroom, Bedroom 2, Bedroom 3, Bedroom 4, Kitchen, Family Room, Laundry, Utility Room, Bathroom 2, Primary Bathroom
Main Level Bedrooms 3
Interior
Hot Water Natural Gas
Heating Forced Air
Cooling Central A/C
Fireplace N
Heat Source Natural Gas
Exterior
Parking Features Additional Storage Area, Garage - Front Entry, Garage Door Opener, Inside Access
Garage Spaces 6.0
Water Access N
Accessibility None
Attached Garage 2
Total Parking Spaces 6
Garage Y
Building
Lot Description Corner
Story 2
Foundation Slab
Sewer Public Sewer
Water Public
Architectural Style Contemporary
Level or Stories 2
Additional Building Above Grade, Below Grade
New Construction N
Schools
School District Lenape Regional High
Others
Senior Community No
Tax ID 13-00013 13-00001
Ownership Fee Simple
SqFt Source Assessor
Acceptable Financing Cash, Conventional, FHA, VA
Listing Terms Cash, Conventional, FHA, VA
Financing Cash,Conventional,FHA,VA
Special Listing Condition Standard
Read Less

Bought with Janice L Hutchinson • Hutchinson Homes Real Estate
GET MORE INFORMATION




