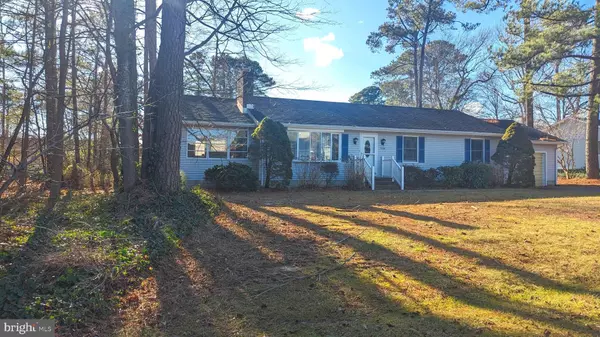For more information regarding the value of a property, please contact us for a free consultation.
37518 SUSAN ST Ocean View, DE 19970
Want to know what your home might be worth? Contact us for a FREE valuation!

Our team is ready to help you sell your home for the highest possible price ASAP
Key Details
Sold Price $330,000
Property Type Single Family Home
Sub Type Detached
Listing Status Sold
Purchase Type For Sale
Square Footage 2,130 sqft
Price per Sqft $154
Subdivision Banks Harbor Retreat
MLS Listing ID DESU2054586
Sold Date 04/30/24
Style Ranch/Rambler
Bedrooms 3
Full Baths 2
HOA Fees $25/ann
HOA Y/N Y
Abv Grd Liv Area 2,130
Originating Board BRIGHT
Year Built 1986
Annual Tax Amount $853
Tax Year 2023
Lot Size 0.280 Acres
Acres 0.28
Lot Dimensions 100.00 x 125.00
Property Description
Check out this classic rancher on a large private lot close to everything! This partially (almost totally) furnished 3 BR and 2 Bath includes family room, sun porch, working brick fireplace in LR and attached garage in an established water oriented, boating and fishing community of Banks Harbor Retreat. It is located just minutes from Bethany Beach, Holts Landing State Park, shopping, banking and restaurants. This home is one lot from Banks Harbor Marina on White Creek, with boat ramp access (yearly fee) and boat slips available for sale or rent. HVAC system, washer, dryer, refrigerator, and water heater have all been updated. In 2021, luxury vinyl plank floors installed in LR, DR and hall plus new flooring in the kitchen. The neighborhood includes a fishing pond (catch and release), little "library", and open spaces to enjoy year round. Low HOA fee too. Bring your boat, jet skis, kayaks, and fishing rods and be ready this summer season to enjoy your beach house or permanent home. A diamond that just needs some polishing. Call for a private showing. Easy to show.
Location
State DE
County Sussex
Area Baltimore Hundred (31001)
Zoning MR
Direction East
Rooms
Other Rooms Family Room, Primary Bathroom, Screened Porch
Main Level Bedrooms 3
Interior
Interior Features Attic, Carpet, Ceiling Fan(s), Chair Railings, Combination Kitchen/Dining, Entry Level Bedroom, Family Room Off Kitchen, Floor Plan - Traditional, Kitchen - Eat-In, Tub Shower, Upgraded Countertops, Window Treatments, Other, Kitchen - Table Space
Hot Water Electric
Heating Heat Pump(s)
Cooling Central A/C
Flooring Carpet, Luxury Vinyl Plank, Vinyl
Fireplaces Number 1
Fireplaces Type Brick, Mantel(s), Equipment, Fireplace - Glass Doors, Wood
Equipment Dishwasher, Dryer - Electric, Microwave, Oven/Range - Electric, Range Hood, Refrigerator, Washer, Water Heater, Exhaust Fan
Furnishings Partially
Fireplace Y
Window Features Double Hung,Bay/Bow,Screens,Sliding,Storm
Appliance Dishwasher, Dryer - Electric, Microwave, Oven/Range - Electric, Range Hood, Refrigerator, Washer, Water Heater, Exhaust Fan
Heat Source Electric
Laundry Main Floor
Exterior
Exterior Feature Porch(es), Screened
Parking Features Garage - Front Entry, Garage Door Opener
Garage Spaces 4.0
Amenities Available Boat Ramp, Water/Lake Privileges
Water Access Y
Water Access Desc Boat - Powered,Canoe/Kayak,Personal Watercraft (PWC)
View Trees/Woods, Creek/Stream
Roof Type Architectural Shingle
Street Surface Paved,Black Top
Accessibility None
Porch Porch(es), Screened
Road Frontage Private
Attached Garage 1
Total Parking Spaces 4
Garage Y
Building
Lot Description Level, Rear Yard, SideYard(s), Backs to Trees, Front Yard
Story 1
Foundation Crawl Space
Sewer Public Sewer
Water Well
Architectural Style Ranch/Rambler
Level or Stories 1
Additional Building Above Grade, Below Grade
Structure Type Dry Wall,Paneled Walls,Vinyl
New Construction N
Schools
Elementary Schools Lord Baltimore
Middle Schools Selbyville
High Schools Indian River
School District Indian River
Others
Pets Allowed Y
HOA Fee Include Common Area Maintenance,Road Maintenance,Snow Removal
Senior Community No
Tax ID 134-12.00-222.00
Ownership Fee Simple
SqFt Source Assessor
Security Features Smoke Detector,Carbon Monoxide Detector(s)
Acceptable Financing Cash, Conventional
Horse Property N
Listing Terms Cash, Conventional
Financing Cash,Conventional
Special Listing Condition Standard
Pets Allowed No Pet Restrictions
Read Less

Bought with SUSAN E RAYMOND • Keller Williams Realty
GET MORE INFORMATION




