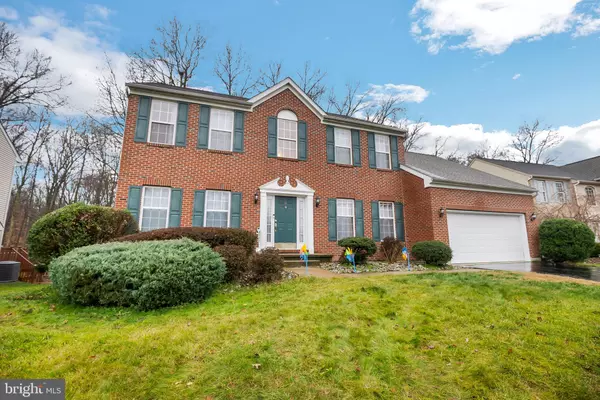For more information regarding the value of a property, please contact us for a free consultation.
38 DEERBORNE TRL Newark, DE 19702
Want to know what your home might be worth? Contact us for a FREE valuation!

Our team is ready to help you sell your home for the highest possible price ASAP
Key Details
Sold Price $517,500
Property Type Single Family Home
Sub Type Detached
Listing Status Sold
Purchase Type For Sale
Square Footage 2,675 sqft
Price per Sqft $193
Subdivision Deerborne Woods
MLS Listing ID DENC2054036
Sold Date 04/15/24
Style Colonial
Bedrooms 4
Full Baths 2
Half Baths 1
HOA Fees $29/ann
HOA Y/N Y
Abv Grd Liv Area 2,675
Originating Board BRIGHT
Year Built 2002
Annual Tax Amount $3,880
Tax Year 2022
Lot Size 8,276 Sqft
Acres 0.19
Lot Dimensions 79.80 x 105.00
Property Description
Welcome to a charming brick-front home with 4 bedrooms and 2 1/2 bathrooms with 2-cars garage in Dearborn Woods, Newark, Delaware. This home features a new roof, a new hot water heater, new kitchen appliances, upgraded granite countertops, and an upgraded half bathroom on the first floor. Additionally, the entire house has been freshly painted.
Upon entering, on the right side, there is a versatile room that can be used as an additional bedroom or as a home office. On the left side, you will find the living room, which opens up to a formal dining room. Continuing through, you will reach the kitchen and an eat-in area with new granite countertops and appliances. The kitchen flows into the family room, which boasts a fireplace and higher ceilings. From the family room, sliding doors open up to a private backyard.
Moving to the second floor, you will find a spacious master bedroom with its own master bathroom and a walk-in closet. The master bedroom is connected to a nursery or an additional guest room for convenience. Additionally, there is another bedroom on the opposite side of the house with its own bathroom, perfect for accommodating guests.
Location
State DE
County New Castle
Area Newark/Glasgow (30905)
Zoning NC21
Rooms
Basement Interior Access, Full
Interior
Hot Water Natural Gas
Heating Central
Cooling Central A/C
Fireplaces Number 1
Fireplace Y
Heat Source Natural Gas
Exterior
Parking Features Garage - Front Entry
Garage Spaces 6.0
Water Access N
Accessibility 2+ Access Exits, 32\"+ wide Doors
Attached Garage 2
Total Parking Spaces 6
Garage Y
Building
Story 2
Foundation Concrete Perimeter
Sewer Public Sewer
Water Public
Architectural Style Colonial
Level or Stories 2
Additional Building Above Grade, Below Grade
New Construction N
Schools
School District Christina
Others
Senior Community No
Tax ID 11-016.40-126
Ownership Fee Simple
SqFt Source Assessor
Special Listing Condition Standard
Read Less

Bought with Emad A. Abd el malek • Tesla Realty Group, LLC
GET MORE INFORMATION




