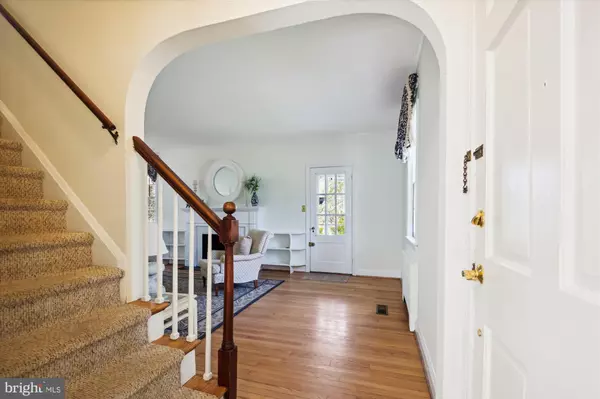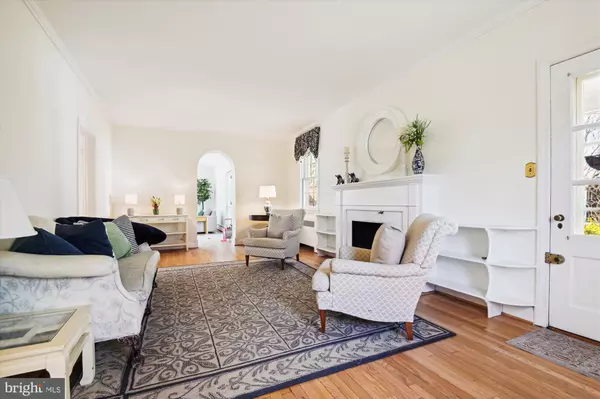For more information regarding the value of a property, please contact us for a free consultation.
7108 OXFORD RD Baltimore, MD 21212
Want to know what your home might be worth? Contact us for a FREE valuation!

Our team is ready to help you sell your home for the highest possible price ASAP
Key Details
Sold Price $820,000
Property Type Single Family Home
Sub Type Detached
Listing Status Sold
Purchase Type For Sale
Square Footage 2,395 sqft
Price per Sqft $342
Subdivision Stoneleigh
MLS Listing ID MDBC2090686
Sold Date 04/26/24
Style Colonial
Bedrooms 4
Full Baths 2
Half Baths 1
HOA Y/N N
Abv Grd Liv Area 2,395
Originating Board BRIGHT
Year Built 1935
Annual Tax Amount $6,138
Tax Year 2023
Lot Size 8,060 Sqft
Acres 0.19
Lot Dimensions 1.00 x
Property Description
Large, brick colonial in Historic Stoneleigh. Located in the heart of the neighborhood; only a short walk to the Stoneleigh Pool and Stoneleigh Elementary School. This home maintains it's historic charm while incorporating a floor plan for todays living. The main floor has abundant living space with high ceilings and pristine hardwood floors throughout. The large dining room is located to the left of the foyer and the spacious formal living room is to the right. There is access to the stunning great room and kitchen through both the living and dining rooms. The expansive great room features cathedral ceilings and abundant natural light which pours in through the Palladian window and 4 panel glass sliders which access the deck. There is an additional glass door which provides easy access to the side deck and sweet, flag stone, covered porch. The kitchen is open to the great room and features white cabinetry, black granite counters and stainless appliances. Off the kitchen there is a hallway with a half bath, pantry and entrance to the basement staircase. The second level has three bedrooms and two full baths which feature classic black and white ceramic tile. The primary bedroom has two closets and an attached bath with stall shower. The hall bath has a bathtub with shower and classic sink with chrome legs. There is a linen closet located in the second floor hallway. The third level is accessed through a staircase in the second bedroom. The third floor is home to the 4th bedroom. It is carpeted and has built-in storage and extra space for a study area or den. The basement level has a cozy rec room with wall to wall Berber style carpet and recessed lighting, a work room/utility/ laundry room and a massive unfinished area which is heated and has an exterior door to access the back yard. This unfinished space is mostly above grade and is the perfect space for a future in -law suite, large home office, game room or home theatre. See virtual floorplan. Offer deadline of Monday 3/25 at 10:00 am
Location
State MD
County Baltimore
Zoning R
Rooms
Other Rooms Living Room, Dining Room, Primary Bedroom, Bedroom 2, Bedroom 3, Bedroom 4, Kitchen, Great Room, Other, Recreation Room, Utility Room, Primary Bathroom, Half Bath
Basement Connecting Stairway, Daylight, Partial, Heated, Improved, Interior Access, Outside Entrance, Walkout Level
Interior
Hot Water Natural Gas
Heating Radiator
Cooling Central A/C
Flooring Hardwood
Fireplaces Number 2
Fireplaces Type Non-Functioning
Fireplace Y
Heat Source Natural Gas
Laundry Basement
Exterior
Garage Spaces 2.0
Utilities Available Natural Gas Available
Water Access N
Roof Type Architectural Shingle
Accessibility None
Total Parking Spaces 2
Garage N
Building
Story 4
Foundation Block, Stone
Sewer Public Sewer
Water Public
Architectural Style Colonial
Level or Stories 4
Additional Building Above Grade, Below Grade
Structure Type Plaster Walls,Dry Wall,Cathedral Ceilings
New Construction N
Schools
Elementary Schools Stoneleigh
Middle Schools Dumbarton
High Schools Towson
School District Baltimore County Public Schools
Others
Senior Community No
Tax ID 04090920550170
Ownership Fee Simple
SqFt Source Assessor
Acceptable Financing Cash, Conventional, FHA, VA
Listing Terms Cash, Conventional, FHA, VA
Financing Cash,Conventional,FHA,VA
Special Listing Condition Standard
Read Less

Bought with Elizabeth S Winstead • Monument Sotheby's International Realty
GET MORE INFORMATION




