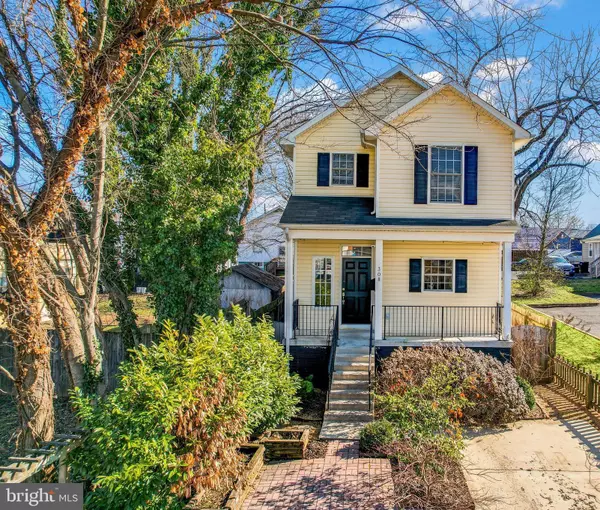For more information regarding the value of a property, please contact us for a free consultation.
308 PROGRESS ST Fredericksburg, VA 22401
Want to know what your home might be worth? Contact us for a FREE valuation!

Our team is ready to help you sell your home for the highest possible price ASAP
Key Details
Sold Price $489,000
Property Type Single Family Home
Sub Type Detached
Listing Status Sold
Purchase Type For Sale
Square Footage 1,617 sqft
Price per Sqft $302
Subdivision Downtown Fredericksburg
MLS Listing ID VAFB2005436
Sold Date 04/24/24
Style Colonial
Bedrooms 3
Full Baths 2
Half Baths 1
HOA Y/N N
Abv Grd Liv Area 1,617
Originating Board BRIGHT
Year Built 2006
Annual Tax Amount $3,168
Tax Year 2022
Lot Size 4,791 Sqft
Acres 0.11
Property Description
***Price improved AND $5K in seller closing cost assistance!***OPEN HOUSE THIS FRIDAY, MARCH 15TH 4-7 PM. Welcome home to 308 Progress Street situated in the heart of the city. Located just a few blocks from Old Mill Park, the canal path, Carl's, and other downtown favorites as well as just a few minutes to the University of Mary Washington, Mary Washington Hospital, and Route One. This modern two level Colonial is full of charm and warmth. The full front porch has plenty of room for your rocking chairs and leads you into this beautiful home. Hardwood floors greet you as well as a convenient cubby that is located at the front entrance. You will love to cook in this sun-filled kitchen with it's stainless steel appliances, upgraded countertops, modern backsplash, and pantry. There are elegant columns separating the dining area to the living room. New light fixtures in the dining area and enjoy the cozy fireplace in the living room. There is a half bathroom located on this level too. Head upstairs to the three bedrooms including the spacious primary bedroom suite. Here, enjoy the natural light with its vaulted ceiling with ceiling fan, walk-in closet with built-ins for added convenience, and an updated and renovated primary bathroom. You will appreciate the marble subway tiles, clawfoot tub with shower, and updated fixtures. The other two bedrooms on this level both are both good size and have ample closet space too. The full bathroom located near these bedrooms has been updated as well. One of the best features of this home is the backyard oasis. From the living room, step out on your back deck to overlook the paver patios. Tons of entertainment back here with the built-in firepit, water fountain and wait to see this charming lighthouse. The homeowner has enjoyed this space as a home office. It is fully wired and suitable for an office, playroom or even a she shed! There is a conditioned storage space on the back of the house. The convenient driveway provides off street parking. Move in ready so call for your tour today!
Location
State VA
County Fredericksburg City
Zoning CT
Rooms
Other Rooms Living Room, Dining Room, Primary Bedroom, Bedroom 2, Bedroom 3, Kitchen, Laundry, Storage Room
Interior
Interior Features Butlers Pantry, Family Room Off Kitchen, Kitchen - Gourmet, Combination Kitchen/Dining, Chair Railings, Wainscotting, Wood Floors, Ceiling Fan(s), Window Treatments
Hot Water Electric
Heating Heat Pump(s)
Cooling Central A/C
Fireplaces Number 1
Equipment Built-In Microwave, Dishwasher, Disposal, Dryer, Washer, Refrigerator, Stove
Fireplace Y
Appliance Built-In Microwave, Dishwasher, Disposal, Dryer, Washer, Refrigerator, Stove
Heat Source Electric
Exterior
Exterior Feature Deck(s), Patio(s)
Garage Spaces 2.0
Fence Rear
Water Access N
Street Surface Paved
Accessibility None
Porch Deck(s), Patio(s)
Road Frontage City/County, Public
Total Parking Spaces 2
Garage N
Building
Story 2
Foundation Other, Crawl Space
Sewer Public Sewer
Water Public
Architectural Style Colonial
Level or Stories 2
Additional Building Above Grade, Below Grade
Structure Type Vaulted Ceilings,9'+ Ceilings
New Construction N
Schools
Elementary Schools Lafayette Upper
Middle Schools Walker-Grant
High Schools James Monroe
School District Fredericksburg City Public Schools
Others
Senior Community No
Tax ID 7779892359
Ownership Fee Simple
SqFt Source Estimated
Special Listing Condition Standard
Read Less

Bought with Latisha Gallimore • KW Metro Center
GET MORE INFORMATION




