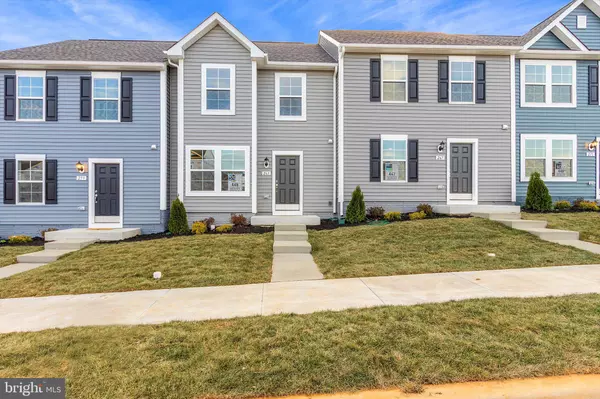For more information regarding the value of a property, please contact us for a free consultation.
263 COLSTON RD Charles Town, WV 25414
Want to know what your home might be worth? Contact us for a FREE valuation!

Our team is ready to help you sell your home for the highest possible price ASAP
Key Details
Sold Price $269,000
Property Type Townhouse
Sub Type Interior Row/Townhouse
Listing Status Sold
Purchase Type For Sale
Square Footage 1,253 sqft
Price per Sqft $214
Subdivision Huntfield
MLS Listing ID WVJF2011392
Sold Date 04/23/24
Style Colonial
Bedrooms 3
Full Baths 2
Half Baths 1
HOA Fees $69/mo
HOA Y/N Y
Abv Grd Liv Area 1,253
Originating Board BRIGHT
Year Built 2023
Tax Year 2023
Lot Size 2,200 Sqft
Acres 0.05
Property Description
Ready to go! Never lived in! This 2 level Madison townhome offers both beautiful and efficient living space with many upgrades to include floors, appliances and pre wired for ceiling fans in 4 rooms. The main level features luxury upgraded wood look wide plank flooring as you enter the property into the spacious living room that leads to the well-appointed modern kitchen featuring upgraded stainless steel appliances - gas range! Adjacent is the dining area. Upstairs the owner’s suite features a generous walk-in closet and an en suite bath and walk-in shower. Two secondary bedrooms, full bathroom with the wide plank floors and conveniently located laundry complete the second floor. This home features 2 ft. x 6 ft. exterior walls (R21 and R49 insulation. Parkin pad out back!
Nice sized back yard! Great commuter location and close to shopping, healthcare and local attractions!
Location
State WV
County Jefferson
Zoning RA
Rooms
Other Rooms Living Room, Primary Bedroom, Bedroom 2, Bedroom 3, Kitchen, Laundry, Bathroom 1, Primary Bathroom, Half Bath
Interior
Interior Features Breakfast Area, Combination Kitchen/Living, Family Room Off Kitchen, Floor Plan - Open, Pantry, Recessed Lighting, Walk-in Closet(s), Kitchen - Island
Hot Water Bottled Gas
Heating Forced Air, Programmable Thermostat
Cooling Central A/C, Programmable Thermostat
Equipment Refrigerator, Stainless Steel Appliances, Oven/Range - Gas, Microwave, Dishwasher, Disposal, Dryer, Washer
Fireplace N
Appliance Refrigerator, Stainless Steel Appliances, Oven/Range - Gas, Microwave, Dishwasher, Disposal, Dryer, Washer
Heat Source Propane - Leased, Propane - Owned
Laundry Upper Floor
Exterior
Amenities Available Basketball Courts, Jog/Walk Path, Tot Lots/Playground, Tennis Courts
Water Access N
Roof Type Architectural Shingle
Accessibility None
Garage N
Building
Story 2
Foundation Slab
Sewer Public Sewer
Water Public
Architectural Style Colonial
Level or Stories 2
Additional Building Above Grade
New Construction N
Schools
High Schools Washington
School District Jefferson County Schools
Others
HOA Fee Include Snow Removal,Common Area Maintenance,Lawn Maintenance
Senior Community No
Tax ID NO TAX RECORD
Ownership Fee Simple
SqFt Source Estimated
Special Listing Condition Standard
Read Less

Bought with mehdi salarfar • RE/MAX Gateway, LLC
GET MORE INFORMATION




