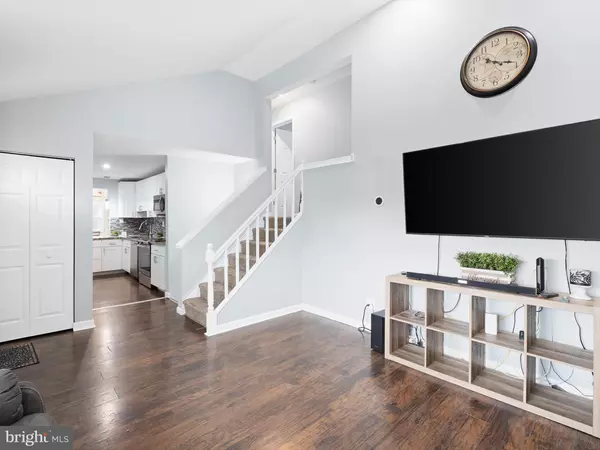For more information regarding the value of a property, please contact us for a free consultation.
5 BRENNEN CT Newark, DE 19713
Want to know what your home might be worth? Contact us for a FREE valuation!

Our team is ready to help you sell your home for the highest possible price ASAP
Key Details
Sold Price $335,000
Property Type Single Family Home
Sub Type Detached
Listing Status Sold
Purchase Type For Sale
Square Footage 1,550 sqft
Price per Sqft $216
Subdivision Todd Estates
MLS Listing ID DENC2057338
Sold Date 04/22/24
Style Split Level
Bedrooms 4
Full Baths 2
HOA Y/N N
Abv Grd Liv Area 1,150
Originating Board BRIGHT
Year Built 1959
Annual Tax Amount $1,594
Tax Year 2019
Lot Size 9,583 Sqft
Acres 0.22
Property Description
Welcome to 5 Brennen Ct in the highly desirable neighborhood of Todd Estates. This well maintained split level home offers 4 bedrooms, 2 full baths with a huge backyard. Upon entering the home you are greeted with stunningly high vaulted ceilings in the family room and dining room. You will also notice beautiful lvp flooring throughout the main level that leads into a large kitchen with plenty of cabinet space, granite countertops, mosaic backsplash, stainless steel appliances, and a pot filler over the slide in range for a convenient water supply for large pots. Upstairs you will find 3 nice size bedrooms with a hall bath. Heading down to the lower level you will find a huge bedroom with a full bathroom. This home comes equipped with built in wall Alexas in each room! Schedule a tour today! You won't be disappointed!
Location
State DE
County New Castle
Area Newark/Glasgow (30905)
Zoning RES
Rooms
Basement Full, Fully Finished
Interior
Hot Water Electric
Heating Forced Air
Cooling Central A/C
Heat Source Natural Gas
Exterior
Water Access N
Accessibility Level Entry - Main
Garage N
Building
Story 3
Foundation Concrete Perimeter
Sewer Public Sewer
Water Private
Architectural Style Split Level
Level or Stories 3
Additional Building Above Grade, Below Grade
New Construction N
Schools
School District Christina
Others
Senior Community No
Tax ID 09-022.30-150
Ownership Fee Simple
SqFt Source Estimated
Special Listing Condition Standard
Read Less

Bought with Robert Baier Carter III • Crown Homes Real Estate
GET MORE INFORMATION




