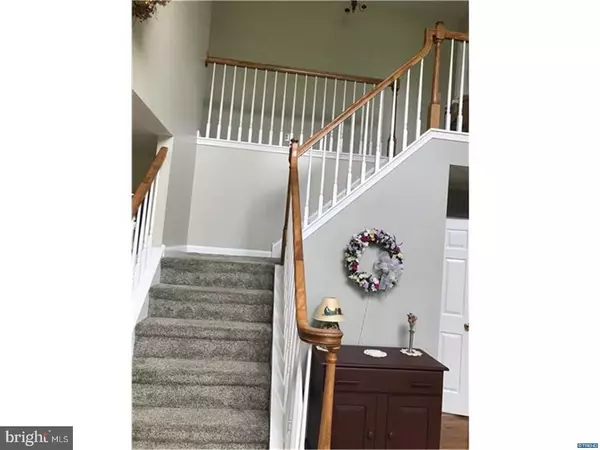For more information regarding the value of a property, please contact us for a free consultation.
513 E CREEK LN Middletown, DE 19709
Want to know what your home might be worth? Contact us for a FREE valuation!

Our team is ready to help you sell your home for the highest possible price ASAP
Key Details
Sold Price $427,000
Property Type Single Family Home
Sub Type Detached
Listing Status Sold
Purchase Type For Sale
Square Footage 2,875 sqft
Price per Sqft $148
Subdivision Dickerson Farms
MLS Listing ID 1003536759
Sold Date 07/09/18
Style Colonial
Bedrooms 5
Full Baths 2
Half Baths 1
HOA Fees $12/ann
HOA Y/N Y
Abv Grd Liv Area 2,875
Originating Board TREND
Year Built 1998
Annual Tax Amount $1,953
Tax Year 2017
Lot Size 1.100 Acres
Acres 1.1
Lot Dimensions 463X88
Property Description
Charming, lovingly maintained country home, enjoyed for 20 years by original owners. Traditional center hall colonial, family room with gas fireplace. Updated coutnry kitchen with ceramic tile floor, corian countertops & center island, plus beach glass tile backsplash. Hand painted oak cabinets! Sliding door into a 3 season sunroom with optimum views of the flowers, gardens, mature trees & songbird visitors. First floor bonus room perfect for 5th bedroom, office or artist's studio. Finished basement with family room, game room, pool table & lots of storage areas. Four good sized bedrooms on second floor with neutral carpet as of June 2017. Also new: 50 year architectural shingled roof in Nov. 2017 & a newly paved driveway March 2018. Beautiful, quiet, peaceful setting. Enjoy the refreshing saltwater pool this summer! All appliances included plus an extra freezer & fridge. Outside furniture included.
Location
State DE
County New Castle
Area South Of The Canal (30907)
Zoning NC40
Rooms
Other Rooms Living Room, Dining Room, Primary Bedroom, Bedroom 2, Bedroom 3, Kitchen, Family Room, Bedroom 1, Other
Basement Full, Fully Finished
Interior
Interior Features Ceiling Fan(s), Kitchen - Eat-In
Hot Water Natural Gas
Heating Gas, Forced Air
Cooling Central A/C
Flooring Wood
Fireplaces Number 1
Equipment Dishwasher
Fireplace Y
Appliance Dishwasher
Heat Source Natural Gas
Laundry Main Floor
Exterior
Exterior Feature Deck(s)
Garage Spaces 2.0
Pool In Ground
Water Access N
Accessibility None
Porch Deck(s)
Attached Garage 2
Total Parking Spaces 2
Garage Y
Building
Lot Description Rear Yard
Story 2
Sewer On Site Septic
Water Public
Architectural Style Colonial
Level or Stories 2
Additional Building Above Grade
New Construction N
Schools
School District Appoquinimink
Others
HOA Fee Include Common Area Maintenance,Snow Removal
Senior Community No
Tax ID 1106200031
Ownership Fee Simple
Acceptable Financing Conventional, VA, FHA 203(b)
Listing Terms Conventional, VA, FHA 203(b)
Financing Conventional,VA,FHA 203(b)
Read Less

Bought with Mia Burch • Long & Foster Real Estate, Inc.
GET MORE INFORMATION




