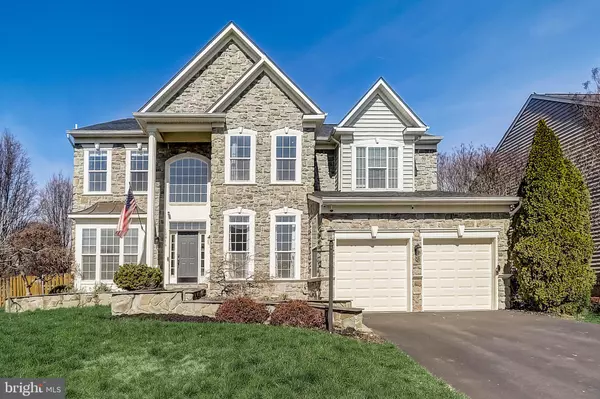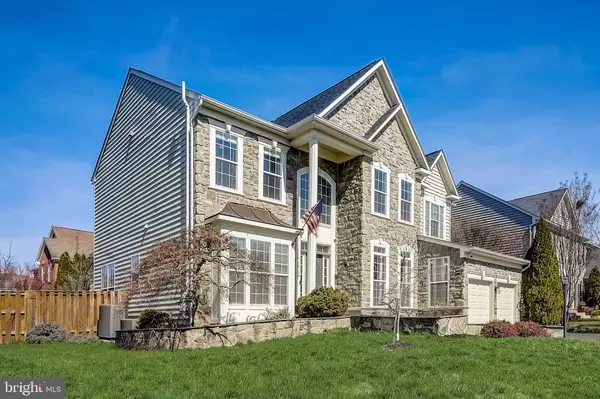For more information regarding the value of a property, please contact us for a free consultation.
12816 NIGHT OWL CT Bristow, VA 20136
Want to know what your home might be worth? Contact us for a FREE valuation!

Our team is ready to help you sell your home for the highest possible price ASAP
Key Details
Sold Price $960,000
Property Type Single Family Home
Sub Type Detached
Listing Status Sold
Purchase Type For Sale
Square Footage 5,109 sqft
Price per Sqft $187
Subdivision Crossman Creek
MLS Listing ID VAPW2063774
Sold Date 04/22/24
Style Colonial
Bedrooms 5
Full Baths 4
Half Baths 1
HOA Fees $64/mo
HOA Y/N Y
Abv Grd Liv Area 3,536
Originating Board BRIGHT
Year Built 2004
Annual Tax Amount $7,478
Tax Year 2022
Lot Size 10,092 Sqft
Acres 0.23
Property Description
OPEN HOUSE CANCELLED
Tucked away in the serene CROSSMAN CREEK neighborhood of Bristow, VA, 12816 NIGHT OWL CT stands as a testament to modern living and refined comfort. This premium corner lot home, zoned in the highly coveted Patriot High School pyramid, offers an unparalleled living experience with its 5 bedrooms and 4.5 bathrooms, ensuring ample space for families of any size.
From the moment you step onto the Pennsylvania Bluestone walkway leading to the stately front door and stoop, it's clear that this home is something truly special. The owners have spared no expense in customizing this residence to offer every conceivable amenity, transforming it into a haven where you'd never feel the need to leave.
The recent updates are nothing short of impressive: an architectural roof, upper-level heat pump, lower-level gas furnace/AC, gas water heater, and insulated garage doors – all installed in 2020, ensuring the home's infrastructure is as modern as its amenities. The interior spaces boast engineered hardwood flooring throughout the main level and upper-level hallway, alongside plush carpeting that adds a touch of warmth and comfort underfoot.
At the heart of this home’s entertainment options is a sophisticated wet bar that seamlessly blends luxury and functionality. Featuring a fridge, sink, granite countertops, and a stone accent wall, this area is perfectly designed for hosting gatherings or enjoying a quiet evening at home.
The kitchen, equipped with sleek stainless steel appliances, is a culinary enthusiast's dream, ready to cater to your every whim. The allure of this home extends beyond its interior; the outdoor space is a verdant oasis, complete with an EP Henry Stone Paver patio, perfect for entertaining or quiet reflection. The landscape is adorned with two Asian Pear trees, a Plum tree, a Granny Smith apple tree, and two Japanese Maple trees, creating a tranquil and picturesque setting.
For those who enjoy the finer things in life, the home theater and game room offer endless entertainment options, while the finished garage – a rarity in itself – provides a polished space for your automotive treasures. The property is future-proofed with two EV 250 outlets and roughed-in water pipes for an outdoor kitchen, catering to the eco-conscious and the culinary adventurer alike. Outdoor accent lighting adds a final touch of elegance, highlighting the home's architectural beauty and the lushness of its surroundings.
12816 NIGHT OWL CT is not just a home; it's a lifestyle. Whether you're basking in the luxury of your own wet bar, harvesting fruit from your trees, or enjoying a quiet evening on your stone patio, this house offers a unique blend of convenience, luxury, and comfort. With its thoughtful updates and amenities, this home invites you to experience the best of Bristow living, all within the prestigious CROSSMAN CREEK neighborhood and the sought-after Patriot High School pyramid. Welcome to your forever home, where every detail is designed for living life to its fullest.
Location
State VA
County Prince William
Zoning R4
Rooms
Other Rooms Dining Room, Primary Bedroom, Sitting Room, Bedroom 2, Bedroom 3, Bedroom 4, Bedroom 5, Kitchen, Game Room, Family Room, Breakfast Room, Laundry, Office, Media Room, Hobby Room, Primary Bathroom, Full Bath, Half Bath
Basement Fully Finished, Walkout Stairs
Interior
Interior Features Bar, Breakfast Area, Ceiling Fan(s), Carpet, Crown Moldings, Dining Area, Double/Dual Staircase, Family Room Off Kitchen, Floor Plan - Open, Formal/Separate Dining Room, Kitchen - Gourmet, Kitchen - Island, Kitchen - Table Space, Pantry, Primary Bath(s), Recessed Lighting, Upgraded Countertops, Walk-in Closet(s), Window Treatments, Wood Floors
Hot Water Natural Gas
Heating Forced Air, Heat Pump(s)
Cooling Central A/C, Heat Pump(s), Zoned
Flooring Engineered Wood, Ceramic Tile, Carpet
Fireplaces Number 2
Fireplaces Type Double Sided, Mantel(s), Stone, Gas/Propane
Equipment Built-In Microwave, Cooktop, Cooktop - Down Draft, Disposal, Dryer - Front Loading, Oven/Range - Gas, Refrigerator, Stainless Steel Appliances, Washer - Front Loading, Water Heater
Fireplace Y
Window Features Double Pane,Vinyl Clad
Appliance Built-In Microwave, Cooktop, Cooktop - Down Draft, Disposal, Dryer - Front Loading, Oven/Range - Gas, Refrigerator, Stainless Steel Appliances, Washer - Front Loading, Water Heater
Heat Source Natural Gas, Electric
Laundry Main Floor
Exterior
Exterior Feature Patio(s)
Parking Features Garage - Front Entry, Garage Door Opener
Garage Spaces 4.0
Fence Privacy, Rear, Wood
Water Access N
Roof Type Architectural Shingle
Accessibility None
Porch Patio(s)
Attached Garage 2
Total Parking Spaces 4
Garage Y
Building
Story 3
Foundation Concrete Perimeter
Sewer Public Sewer
Water Public
Architectural Style Colonial
Level or Stories 3
Additional Building Above Grade, Below Grade
Structure Type 9'+ Ceilings,2 Story Ceilings
New Construction N
Schools
Elementary Schools Bristow Run
Middle Schools Marsteller
High Schools Patriot
School District Prince William County Public Schools
Others
Senior Community No
Tax ID 7495-79-6981
Ownership Fee Simple
SqFt Source Assessor
Acceptable Financing Cash, Conventional, FHA, VA
Listing Terms Cash, Conventional, FHA, VA
Financing Cash,Conventional,FHA,VA
Special Listing Condition Standard
Read Less

Bought with Rheema H Ziadeh • Redfin Corporation
GET MORE INFORMATION




