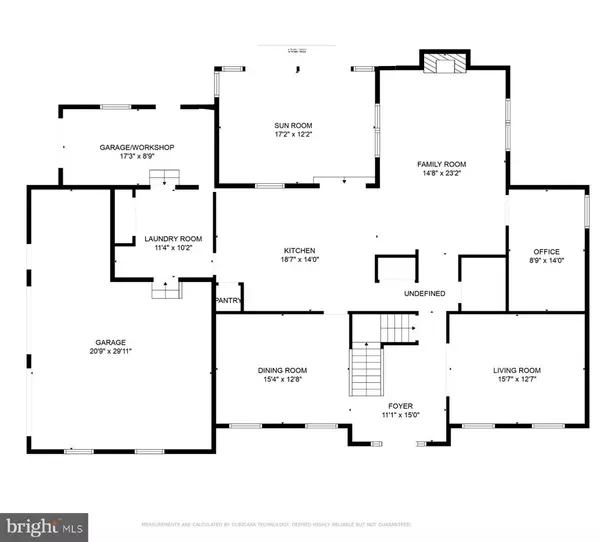For more information regarding the value of a property, please contact us for a free consultation.
13 BRADLEY DR Wilmington, DE 19803
Want to know what your home might be worth? Contact us for a FREE valuation!

Our team is ready to help you sell your home for the highest possible price ASAP
Key Details
Sold Price $805,000
Property Type Single Family Home
Sub Type Detached
Listing Status Sold
Purchase Type For Sale
Square Footage 3,350 sqft
Price per Sqft $240
Subdivision Brookstone
MLS Listing ID DENC2057672
Sold Date 04/19/24
Style Colonial
Bedrooms 4
Full Baths 2
Half Baths 1
HOA Fees $25/ann
HOA Y/N Y
Abv Grd Liv Area 3,350
Originating Board BRIGHT
Year Built 1997
Annual Tax Amount $5,862
Tax Year 2023
Lot Size 0.340 Acres
Acres 0.34
Property Description
Presenting a rare opportunity to own a “younger home” in northern Wilmington’s coveted 19803 zip code. This stately brick-front, 4-bed, 2.5-bath home offers the discerning buyer a refreshing, modern touch to the area’s traditional, center hall colonials. With over 3300 sq. ft. above grade, and plenty more below for storage and/or to expand finished space should one desire, this home offers an amazing number of features and options to meet one’s needs and wants. Generously sized rooms, volume ceilings, skylights and large windows allow for the interior of this home to be bathed in natural light. Most recent, thoughtful upgrades made by the original owner include quartz kitchen countertops, new “real” hardwoods on the main level, and plush carpets upstairs, a beautiful new walk-in shower in the primary en-suite, as well as lighting and plumbing enhancements. This property is freshly painted in warm neutral tones and is absolutely move-in ready. Newer systems including the entire roof (2018, with warranty), HVAC ( 01/23), and water heater (12/23) ensure worry-free living. A sunroom addition (2001) brings the outdoors in; and the desirable ½ car garage/main level workshop/man cave (2001) that is adjacent to the oversized two car garage adds versatility. Enjoy the beautifully landscaped private backyard with a lovely, terraced paver patio off the sunroom. This property’s location cannot be beat! Mere steps from the ” just the right size” neighborhood playset and pond, and a quick walk to a local park and a variety of shops/services. Enjoy the easy 5 minute drive to the interstate to commute to Wilmington or Philadelphia lickety-split. The drive is even quicker to access a multitude of shopping and dining along the Rt 202/Concord Pike corridor. This property is perfect for those seeking both comfort and convenience. Brookstone is a relatively small neighborhood of just 46 homes. There have been just two properties sold here in the last two years. Now’s your chance; don’t miss it!
Location
State DE
County New Castle
Area Brandywine (30901)
Zoning NC15
Direction Northwest
Rooms
Other Rooms Living Room, Dining Room, Primary Bedroom, Sitting Room, Bedroom 2, Bedroom 3, Bedroom 4, Kitchen, Family Room, Basement, Sun/Florida Room, Laundry, Other, Office, Primary Bathroom, Full Bath
Basement Full, Unfinished
Interior
Hot Water Natural Gas
Heating Forced Air
Cooling Central A/C
Fireplaces Number 1
Fireplaces Type Gas/Propane
Fireplace Y
Heat Source Natural Gas
Exterior
Exterior Feature Patio(s)
Parking Features Additional Storage Area, Garage - Side Entry, Inside Access, Oversized
Garage Spaces 6.0
Water Access N
Roof Type Architectural Shingle
Accessibility None
Porch Patio(s)
Attached Garage 2
Total Parking Spaces 6
Garage Y
Building
Story 2
Foundation Concrete Perimeter
Sewer Public Sewer
Water Public
Architectural Style Colonial
Level or Stories 2
Additional Building Above Grade, Below Grade
New Construction N
Schools
Elementary Schools Lombardy
Middle Schools Springer
High Schools Brandywine
School District Brandywine
Others
Senior Community No
Tax ID 06-102.00-255
Ownership Fee Simple
SqFt Source Estimated
Acceptable Financing Cash, Conventional
Listing Terms Cash, Conventional
Financing Cash,Conventional
Special Listing Condition Standard
Read Less

Bought with Travis L. Dorman • RE/MAX Elite
GET MORE INFORMATION




