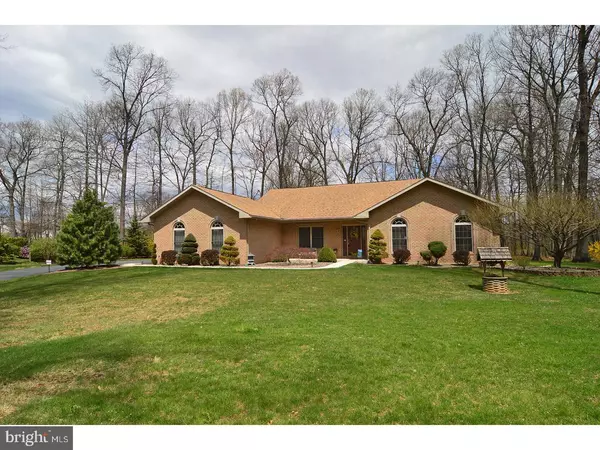For more information regarding the value of a property, please contact us for a free consultation.
36 RIDGE CREST DR Fleetwood, PA 19522
Want to know what your home might be worth? Contact us for a FREE valuation!

Our team is ready to help you sell your home for the highest possible price ASAP
Key Details
Sold Price $310,000
Property Type Single Family Home
Sub Type Detached
Listing Status Sold
Purchase Type For Sale
Square Footage 2,000 sqft
Price per Sqft $155
Subdivision Fleetwood
MLS Listing ID 1000463132
Sold Date 07/05/18
Style Traditional
Bedrooms 3
Full Baths 2
Half Baths 1
HOA Y/N N
Abv Grd Liv Area 2,000
Originating Board TREND
Year Built 2001
Annual Tax Amount $8,221
Tax Year 2018
Lot Size 1.010 Acres
Acres 1.01
Lot Dimensions IRREG
Property Description
Delightful one floor living on freed one acre lot. Open floor plan featuring an open foyer leading to a large great room with vaulted ceilings, hardwood floors, and 2 sided fireplace shared with the kitchen. Very nice sized formal dining room. The modern kitchen boasts Corian countertops and cooking island, built in oven, new appliances, large breakfast area, large pantry, vaulted ceilings and easy backyard patio entry and access to laundry room, powder room and garage, 2 car garage with extra storage area. The master bedroom has a walk-in closet and tile floors. The other 2 bedrooms have large closets, floor to ceiling windows and are neutral in d cor. The lower level is finished which adds approx. 900 sq ft. There is a bar room 23x12 with tile floors and a very large rec room/pool room 40x16, workshop area and lots of storage. The security system, built in speakers, hard wood and tile floors, vaulted ceilings, ceiling fans, and a flat yard are some of the many wonderful features in this custom one floor home. This is a large 2 car plus garage with lots of driveway area. Don't miss the opportunity to see this lovely home!
Location
State PA
County Berks
Area Ruscombmanor Twp (10276)
Zoning RES
Rooms
Other Rooms Living Room, Dining Room, Primary Bedroom, Bedroom 2, Kitchen, Family Room, Bedroom 1, Other, Attic
Basement Full, Fully Finished
Interior
Interior Features Primary Bath(s), Kitchen - Island, Butlers Pantry, Skylight(s), Ceiling Fan(s), WhirlPool/HotTub, Water Treat System, Wet/Dry Bar, Stall Shower, Dining Area
Hot Water Natural Gas
Heating Propane, Hot Water
Cooling Central A/C
Flooring Wood, Fully Carpeted, Tile/Brick
Fireplaces Number 1
Fireplaces Type Gas/Propane
Equipment Cooktop, Built-In Range, Oven - Wall, Dishwasher
Fireplace Y
Appliance Cooktop, Built-In Range, Oven - Wall, Dishwasher
Heat Source Bottled Gas/Propane
Laundry Main Floor
Exterior
Exterior Feature Patio(s)
Parking Features Garage Door Opener, Oversized
Garage Spaces 5.0
Utilities Available Cable TV
Water Access N
Roof Type Pitched,Shingle
Accessibility Mobility Improvements
Porch Patio(s)
Attached Garage 2
Total Parking Spaces 5
Garage Y
Building
Story 1
Foundation Concrete Perimeter
Sewer On Site Septic
Water Well
Architectural Style Traditional
Level or Stories 1
Additional Building Above Grade
Structure Type Cathedral Ceilings,9'+ Ceilings
New Construction N
Schools
High Schools Oley Valley Senior
School District Oley Valley
Others
Senior Community No
Tax ID 76-5339-01-26-1221
Ownership Fee Simple
Security Features Security System
Acceptable Financing Conventional, FHA 203(b)
Listing Terms Conventional, FHA 203(b)
Financing Conventional,FHA 203(b)
Read Less

Bought with Kevin J Snyder • RE/MAX Of Reading
GET MORE INFORMATION




