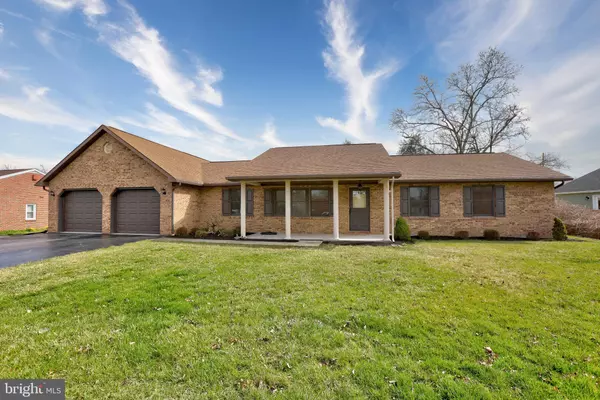For more information regarding the value of a property, please contact us for a free consultation.
10911 KEMPER DR Williamsport, MD 21795
Want to know what your home might be worth? Contact us for a FREE valuation!

Our team is ready to help you sell your home for the highest possible price ASAP
Key Details
Sold Price $385,000
Property Type Single Family Home
Sub Type Detached
Listing Status Sold
Purchase Type For Sale
Square Footage 1,512 sqft
Price per Sqft $254
Subdivision Tammany Manor
MLS Listing ID MDWA2020446
Sold Date 04/16/24
Style Ranch/Rambler
Bedrooms 3
Full Baths 2
HOA Y/N N
Abv Grd Liv Area 1,512
Originating Board BRIGHT
Year Built 1987
Annual Tax Amount $2,507
Tax Year 2022
Lot Size 0.376 Acres
Acres 0.38
Property Description
Welcome to 10911 Kemper Drive, a meticulously maintained custom all-brick rancher located in the desirable Tammany Manor Subdivision of Williamsport, MD. This exceptional residence offers a blend of functionality and style, ideal for discerning buyers seeking quality craftsmanship and convenience.
Featuring 3 bedrooms, 2 bathrooms, and well-defined living spaces, this home is designed to accommodate modern lifestyles with ease. The spacious layout includes a welcoming living room, a separate family room, and a chef-inspired kitchen with ample cabinetry and a designated dining area for effortless entertaining.
Enjoy year-round comfort in the bright and airy sunroom, offering scenic views of the landscaped surroundings. A practical mudroom provides added convenience for storage and organization, while the expansive 2-car garage with oversized doors ensures ample space for parking and storage needs.
Situated near the I-81 and I-70 interchange, this property offers convenient access to major transportation routes, making commuting and travel to nearby amenities, shopping, and dining establishments a breeze.
Location
State MD
County Washington
Zoning RT
Direction West
Rooms
Other Rooms Living Room, Dining Room, Bedroom 2, Bedroom 3, Kitchen, Family Room, Bedroom 1, Sun/Florida Room, Bathroom 1, Bathroom 2
Main Level Bedrooms 3
Interior
Interior Features Entry Level Bedroom, Family Room Off Kitchen, Floor Plan - Traditional, Kitchen - Country, Kitchen - Gourmet, Recessed Lighting, Window Treatments, Skylight(s), Ceiling Fan(s), Wood Floors, Breakfast Area, Built-Ins, Dining Area, Kitchen - Eat-In, Kitchen - Table Space, Tub Shower
Hot Water Electric
Heating Baseboard - Electric
Cooling Central A/C
Flooring Hardwood, Ceramic Tile
Fireplaces Number 1
Fireplaces Type Gas/Propane
Equipment Built-In Microwave, Dishwasher, Disposal, Dryer, Microwave, Stove, Washer, Refrigerator
Furnishings No
Fireplace Y
Window Features Double Pane,Vinyl Clad,Casement,Energy Efficient,Screens,Sliding
Appliance Built-In Microwave, Dishwasher, Disposal, Dryer, Microwave, Stove, Washer, Refrigerator
Heat Source Electric
Laundry Dryer In Unit, Washer In Unit, Main Floor
Exterior
Parking Features Additional Storage Area, Garage - Front Entry, Garage Door Opener, Oversized, Inside Access
Garage Spaces 6.0
Utilities Available Under Ground
Water Access N
View Garden/Lawn, Street
Roof Type Architectural Shingle
Street Surface Concrete
Accessibility None
Road Frontage City/County
Attached Garage 2
Total Parking Spaces 6
Garage Y
Building
Lot Description Front Yard, Level, Rear Yard
Story 1
Foundation Concrete Perimeter, Slab
Sewer Public Sewer
Water Public
Architectural Style Ranch/Rambler
Level or Stories 1
Additional Building Above Grade, Below Grade
Structure Type Dry Wall
New Construction N
Schools
Elementary Schools Williamsport
Middle Schools Springfield
High Schools Williamsport
School District Washington County Public Schools
Others
Pets Allowed Y
Senior Community No
Tax ID 2226001854
Ownership Fee Simple
SqFt Source Assessor
Acceptable Financing Cash, Conventional, FHA, USDA, VA
Horse Property N
Listing Terms Cash, Conventional, FHA, USDA, VA
Financing Cash,Conventional,FHA,USDA,VA
Special Listing Condition Standard
Pets Allowed No Pet Restrictions
Read Less

Bought with James Aspey • Bach Real Estate
GET MORE INFORMATION




