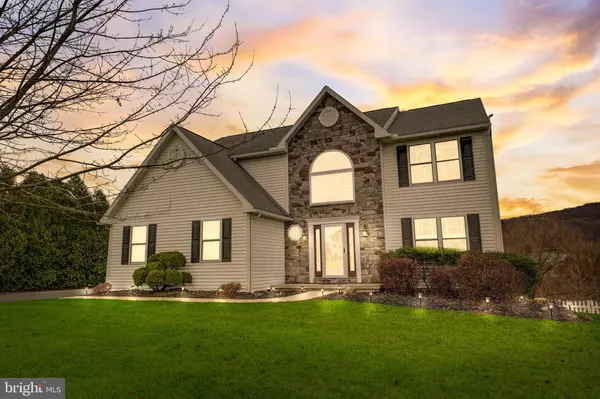For more information regarding the value of a property, please contact us for a free consultation.
105 FARM VIEW CT Douglassville, PA 19518
Want to know what your home might be worth? Contact us for a FREE valuation!

Our team is ready to help you sell your home for the highest possible price ASAP
Key Details
Sold Price $562,500
Property Type Single Family Home
Sub Type Detached
Listing Status Sold
Purchase Type For Sale
Square Footage 3,223 sqft
Price per Sqft $174
Subdivision Woods Edge
MLS Listing ID PABK2038958
Sold Date 04/12/24
Style Colonial
Bedrooms 4
Full Baths 3
Half Baths 1
HOA Fees $16/ann
HOA Y/N Y
Abv Grd Liv Area 2,523
Originating Board BRIGHT
Year Built 2005
Annual Tax Amount $7,840
Tax Year 2023
Lot Size 0.480 Acres
Acres 0.48
Lot Dimensions 0.00 x 0.00
Property Description
Welcome Home to 105 Farm View Court nestled at the end of cul de sac with a 2 car side entry garage, you will find this beautiful 4 bedroom, 3-1/2 bath home in the sought after Wood’s Edge community in Amity Twp. Situated high in the community, with picturesque views, this welcoming home will not disappoint. Enter into your bright foyer with a private powder room and immediately be drawn to the heart of the home, an open kitchen and spacious family room with breathtaking tree and mountain views. This wide open floor plan offers plenty of space for today's modern living. Cuddle up to the fire to watch your favorite movie in the large family room, or sit quietly in the living room and read a book. Host your family and friends for dinner in multiple dining areas, in your large kitchen, or on your private deck, or take it up a notch and dine in your formal dining room with beautiful trim work and a tray ceiling. You will enjoy endless options in this spacious home. Upstairs you will find a very welcoming owner's suite with a vaulted ceiling, walk-in closet and, of course, its own ensuite full bath complete with soaking tub and skylight. Down the hall 3 bright and spacious bedrooms, all with ceiling fans and large closets, share a modern hall bath with plenty of counter space and a tub/shower combo. You will also find a full laundry room, complete with laundry tub and window, on the bedroom level for the utmost in convenience.
The lower level is a win! Enjoy a large second family gathering space with ample windows. There is also a full bathroom on this level as well as a large bonus room, great for an office, gaming or 5th bedroom. There's even a home gym tucked away in this roomy basement. Stroll out to your very private, fenced back yard from your walkout basement and enjoy your lush surroundings with close to a half acre yard or walk upstairs to enjoy your maintenance-free deck, with not 1, but 2 entrances to the main level. Woods Edge is a gem of a neighborhood with sidewalks, walking & bike trails, tot lots, tennis and basketball courts and plenty of space to enjoy. This is the type of home and neighborhood dreams are made of - make your appointment today to tour this very desirable home.
Location
State PA
County Berks
Area Amity Twp (10224)
Zoning RESID
Rooms
Other Rooms Living Room, Dining Room, Primary Bedroom, Bedroom 2, Bedroom 3, Kitchen, Family Room, Bedroom 1, Bonus Room
Basement Full, Heated, Outside Entrance, Rear Entrance, Walkout Level, Windows, Other
Interior
Interior Features Primary Bath(s), WhirlPool/HotTub, Dining Area, Family Room Off Kitchen, Floor Plan - Open, Formal/Separate Dining Room, Kitchen - Gourmet, Kitchen - Table Space, Recessed Lighting, Skylight(s), Soaking Tub, Walk-in Closet(s), Wood Floors, Ceiling Fan(s), Chair Railings, Crown Moldings, Kitchen - Eat-In, Kitchen - Island, Other
Hot Water Natural Gas
Heating Heat Pump(s)
Cooling Central A/C
Flooring Wood, Fully Carpeted, Tile/Brick
Fireplaces Number 1
Fireplaces Type Gas/Propane
Equipment Built-In Microwave, Dishwasher, Disposal, Oven/Range - Gas, Stainless Steel Appliances, Water Conditioner - Owned
Fireplace Y
Appliance Built-In Microwave, Dishwasher, Disposal, Oven/Range - Gas, Stainless Steel Appliances, Water Conditioner - Owned
Heat Source Natural Gas, Electric
Laundry Upper Floor
Exterior
Exterior Feature Deck(s)
Fence Fully
Amenities Available Tot Lots/Playground
Water Access N
View Mountain, Pond
Roof Type Pitched,Shingle
Accessibility None
Porch Deck(s)
Garage N
Building
Lot Description Cul-de-sac
Story 2
Foundation Concrete Perimeter
Sewer Public Sewer
Water Public
Architectural Style Colonial
Level or Stories 2
Additional Building Above Grade, Below Grade
New Construction N
Schools
High Schools Daniel Boone Area
School District Daniel Boone Area
Others
HOA Fee Include Common Area Maintenance
Senior Community No
Tax ID 24-5366-04-71-3323
Ownership Fee Simple
SqFt Source Estimated
Acceptable Financing Conventional
Listing Terms Conventional
Financing Conventional
Special Listing Condition Standard
Read Less

Bought with Kimberly Berret • Keller Williams Realty Group
GET MORE INFORMATION




