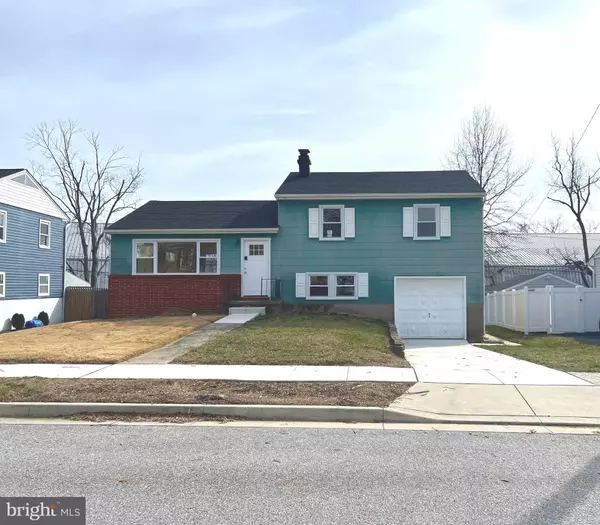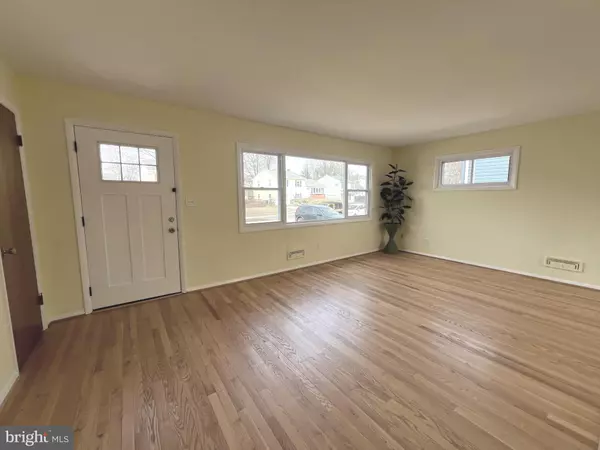For more information regarding the value of a property, please contact us for a free consultation.
1817 WYCLIFFE RD Parkville, MD 21234
Want to know what your home might be worth? Contact us for a FREE valuation!

Our team is ready to help you sell your home for the highest possible price ASAP
Key Details
Sold Price $315,000
Property Type Single Family Home
Sub Type Detached
Listing Status Sold
Purchase Type For Sale
Square Footage 1,344 sqft
Price per Sqft $234
Subdivision Parkville
MLS Listing ID MDBC2088890
Sold Date 04/12/24
Style Unit/Flat
Bedrooms 3
Full Baths 1
Half Baths 1
HOA Y/N N
Abv Grd Liv Area 1,344
Originating Board BRIGHT
Year Built 1959
Annual Tax Amount $2,486
Tax Year 2023
Lot Size 7,434 Sqft
Acres 0.17
Lot Dimensions 1.00 x
Property Description
Beautifully updated split level home with attached garage in sought after Parkville. Bring your final touches to make this home your own! Home is ready to move in with fresh paint throughout, gorgeous refinished hardwood floors on main and upper levels, new carpeting and vinyl flooring. Many high ticket items have been completed in this home with a new roof, new windows, new exterior doors, new HVAC, new hot water heater, new front sidewalk and new driveway. Enter into the large living room/dining room which is so sunny and bright! There is plenty of room for your family to spread out. There is an eat in kitchen with a retro red refrigerator. The upper level features 3 nice sized bedrooms with plenty of closet space and built ins and a hallway full bathroom. The lower level is complete with a family room, den/office, powder room and access to the garage and level rear yard. The lower level unfinished basement is huge and ready to be finished for more living space or left for storage. Conveniently located to downtown, Towson, major highways, shopping, schools and restaurants.
Location
State MD
County Baltimore
Zoning R
Rooms
Other Rooms Living Room, Dining Room, Bedroom 2, Bedroom 3, Kitchen, Family Room, Bedroom 1, Office, Utility Room, Full Bath
Basement Unfinished
Interior
Interior Features Attic, Carpet, Floor Plan - Traditional, Kitchen - Eat-In, Kitchen - Table Space, Window Treatments, Wood Floors, Combination Dining/Living, Dining Area
Hot Water Natural Gas
Heating Forced Air
Cooling Central A/C
Flooring Hardwood, Ceramic Tile, Carpet, Vinyl
Equipment Oven - Wall
Fireplace N
Window Features Double Pane
Appliance Oven - Wall
Heat Source Natural Gas
Laundry Basement
Exterior
Parking Features Garage - Front Entry, Garage Door Opener, Inside Access
Garage Spaces 2.0
Water Access N
Roof Type Asphalt
Accessibility None
Attached Garage 1
Total Parking Spaces 2
Garage Y
Building
Story 3
Foundation Block
Sewer Public Sewer
Water Public
Architectural Style Unit/Flat
Level or Stories 3
Additional Building Above Grade, Below Grade
Structure Type Dry Wall
New Construction N
Schools
School District Baltimore County Public Schools
Others
Pets Allowed N
Senior Community No
Tax ID 04090903474400
Ownership Fee Simple
SqFt Source Assessor
Security Features Carbon Monoxide Detector(s),Smoke Detector
Acceptable Financing Cash, Conventional, FHA, VA
Listing Terms Cash, Conventional, FHA, VA
Financing Cash,Conventional,FHA,VA
Special Listing Condition Standard
Read Less

Bought with Marvin Council • Realty ONE Group Excellence
GET MORE INFORMATION




