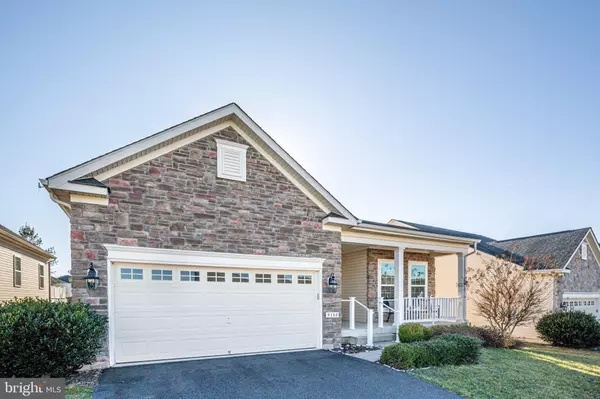For more information regarding the value of a property, please contact us for a free consultation.
5702 CEDAR MOUNTAIN CT Fredericksburg, VA 22407
Want to know what your home might be worth? Contact us for a FREE valuation!

Our team is ready to help you sell your home for the highest possible price ASAP
Key Details
Sold Price $535,000
Property Type Single Family Home
Sub Type Detached
Listing Status Sold
Purchase Type For Sale
Square Footage 2,368 sqft
Price per Sqft $225
Subdivision Virginia Heritage At Lee'S Park
MLS Listing ID VASP2022914
Sold Date 04/11/24
Style Ranch/Rambler
Bedrooms 2
Full Baths 3
HOA Fees $270/mo
HOA Y/N Y
Abv Grd Liv Area 1,742
Originating Board BRIGHT
Year Built 2012
Annual Tax Amount $2,899
Tax Year 2022
Lot Size 6,534 Sqft
Acres 0.15
Property Description
Welcome to your dream home in the heart of the Virginia Heritage active adult community! This exquisite detached single-family home boasts a captivating stone front facade and a charming front porch, setting the stage for elegant living. As you step inside, you'll be greeted by an inviting open floor plan, seamlessly blending functionality with sophistication.
The gourmet kitchen is a chef's delight, featuring a spacious island, stainless steel appliances, wall ovens and glass cooktop, plus 42" cabinets, perfect for culinary adventures and entertaining alike. Adjacent to the kitchen, the family room exudes warmth and comfort, complete with a cozy gas fireplace and sliding doors that lead out to a relaxing back deck, ideal for enjoying outdoor gatherings or simply unwinding in serenity.
This home backs to a grassy berm and a community privacy fence, so you won't be looking onto other neighbors.
For those who value productivity, a conveniently located home office offers the perfect space to focus and excel. Custom interior shutters add luxury and privacy to this room, just off the spacious foyer.
Additionally, the main level encompasses a guest bedroom with a hall bath, providing privacy and convenience for overnight guests. The primary bedroom suite is a sanctuary of luxury, featuring an ensuite bathroom with dual vanities, a water closet, and a spacious walk-in closet, offering a retreat from the hustle and bustle of daily life. The ceramic tile in the stall shower add elegance and a convenient seat for showering with ease.
Venture downstairs to discover a partially finished basement, boasting a versatile Rec Room and a craft nook, providing endless possibilities for leisure and creativity. A full bathroom adds convenience, while ample unfinished storage space caters to those seeking to downsize without compromising on cherished belongings. Additional amenities for this home include an outdoor irrigation system and the convenience of a furnace humidifier for year round comfort.
Outside of the home, the amenities of this active adult community await, including a well appointed Club House with indoor/outdoor pools, billiards, a library, concierge services, exercise classes, meeting rooms, and scenic walking trails. With additional conveniences such as trash and snow removal, a security gate, and proximity to shopping, hospitals, transportation, and downtown Fredericksburg, this home offers a lifestyle of unparalleled comfort, convenience, and community. Don't miss your chance to experience luxury living at its finest – schedule your viewing today!
Location
State VA
County Spotsylvania
Zoning PDH
Rooms
Other Rooms Dining Room, Primary Bedroom, Bedroom 2, Kitchen, Family Room, Foyer, Study, Laundry, Recreation Room, Storage Room, Bathroom 2, Bathroom 3, Hobby Room, Primary Bathroom
Basement Walkout Stairs, Windows, Partially Finished, Interior Access, Outside Entrance
Main Level Bedrooms 2
Interior
Interior Features Attic, Breakfast Area, Carpet, Ceiling Fan(s), Combination Dining/Living, Combination Kitchen/Dining, Combination Kitchen/Living, Crown Moldings, Dining Area, Entry Level Bedroom, Family Room Off Kitchen, Floor Plan - Open, Kitchen - Island, Primary Bath(s), Recessed Lighting, Stall Shower, Tub Shower, Walk-in Closet(s), Wood Floors, Window Treatments, Sprinkler System
Hot Water Natural Gas
Heating Forced Air
Cooling Central A/C
Flooring Carpet, Ceramic Tile, Hardwood
Fireplaces Number 1
Fireplaces Type Gas/Propane
Equipment Built-In Microwave, Cooktop, Oven - Wall, Dishwasher, Disposal, Humidifier, Exhaust Fan, Icemaker, Microwave, Range Hood, Refrigerator, Stainless Steel Appliances, Washer/Dryer Hookups Only, Water Heater
Fireplace Y
Window Features Storm,Sliding
Appliance Built-In Microwave, Cooktop, Oven - Wall, Dishwasher, Disposal, Humidifier, Exhaust Fan, Icemaker, Microwave, Range Hood, Refrigerator, Stainless Steel Appliances, Washer/Dryer Hookups Only, Water Heater
Heat Source Natural Gas
Laundry Hookup, Main Floor
Exterior
Exterior Feature Deck(s), Porch(es)
Parking Features Garage - Front Entry, Garage Door Opener, Inside Access
Garage Spaces 2.0
Utilities Available Cable TV
Amenities Available Billiard Room, Cable, Club House, Common Grounds, Exercise Room, Game Room, Gated Community, Meeting Room, Party Room, Pool - Indoor, Pool - Outdoor, Putting Green, Recreational Center, Retirement Community, Sauna, Swimming Pool, Tennis Courts, Library
Water Access N
View Garden/Lawn
Roof Type Shingle
Accessibility 32\"+ wide Doors, Grab Bars Mod
Porch Deck(s), Porch(es)
Attached Garage 2
Total Parking Spaces 2
Garage Y
Building
Lot Description Landscaping, Rear Yard
Story 2
Foundation Concrete Perimeter
Sewer Public Sewer
Water Public
Architectural Style Ranch/Rambler
Level or Stories 2
Additional Building Above Grade, Below Grade
Structure Type Dry Wall,9'+ Ceilings
New Construction N
Schools
Elementary Schools Parkside
Middle Schools Spotsylvania
High Schools Courtland
School District Spotsylvania County Public Schools
Others
HOA Fee Include Cable TV,Common Area Maintenance,High Speed Internet,Management,Pool(s),Recreation Facility,Reserve Funds,Road Maintenance,Sauna,Security Gate,Snow Removal,Trash
Senior Community Yes
Age Restriction 55
Tax ID 35M23-84-
Ownership Fee Simple
SqFt Source Assessor
Security Features Security Gate
Acceptable Financing Cash, Conventional, FHA, VA
Horse Property N
Listing Terms Cash, Conventional, FHA, VA
Financing Cash,Conventional,FHA,VA
Special Listing Condition Standard
Read Less

Bought with Lizzie A Helmig • Metro House
GET MORE INFORMATION




