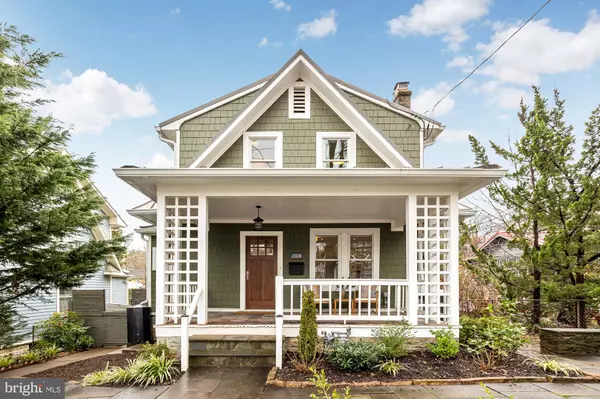For more information regarding the value of a property, please contact us for a free consultation.
1509 LAWRENCE ST NE Washington, DC 20017
Want to know what your home might be worth? Contact us for a FREE valuation!

Our team is ready to help you sell your home for the highest possible price ASAP
Key Details
Sold Price $1,565,000
Property Type Single Family Home
Sub Type Detached
Listing Status Sold
Purchase Type For Sale
Square Footage 3,000 sqft
Price per Sqft $521
Subdivision Brookland
MLS Listing ID DCDC2130710
Sold Date 04/12/24
Style Craftsman,Bungalow
Bedrooms 4
Full Baths 3
Half Baths 1
HOA Y/N N
Abv Grd Liv Area 2,100
Originating Board BRIGHT
Year Built 1927
Annual Tax Amount $8,649
Tax Year 2024
Lot Size 6,400 Sqft
Acres 0.15
Property Description
This is the quintessential Brookland home you have been waiting for! Quietly tucked away on Lawrence Street, this fully renovated classic bungalow-style home features 4 bedrooms and 3.5 bathrooms spread across an estimated 3,000 square feet. Lovingly renovated by its current owners, 1509 Lawrence Street sits on an enormous 6,400 square foot lot with a fenced-in, beautifully landscaped backyard and boasts a glorious screened-in porch, covered front porch, secure parking with rolling gate, an eat-in kitchen, solar panels, hardwood floors and tons of charming details throughout.
On the first floor, the grand formal living room centers on a beautiful wood-burning fireplace and connects to the open-concept living, kitchen, and dining area which features a large built-in banquette. The gourmet chef’s kitchen opens to a dreamy family room with built-ins, creating the perfect space to entertain and hang. Life seamlessly flows from inside to out on the screened-in back porch with tons of room to lounge and dine. A powder room, office nook, and pantry area complete the first floor.
The second floor features 3 spacious bedrooms and 2 full bathrooms. Two bedrooms share an updated hall bath with a soaking tub. The large primary suite is bright and airy with high vaulted ceilings, a walk-in wardrobe closet illuminated by a window, and a spa-like en-suite bathroom. Start and end your day in the relaxing primary bathroom with a double vanity, walk-in shower, and toilet closet. The lower level hosts a spacious storage room/workshop, utility room, and a large in-law suite fitted with a second full kitchen, full bathroom, and rear entrance.
Commune with neighbors and friends weekly at the local Monroe St Farmers Market on Saturdays or visit the Langdon Park Recreation Center to swim, play, and enjoy the outdoors. Explore DC and beyond with the Brookland-CUA Metro stop moments away, or stay local and enjoy coffee at Zeke’s, happy hour at Brooklands Finest Bar & Kitchen, or French fare at Primrose. Welcome home!
Location
State DC
County Washington
Zoning RESIDENTIAL R-1-B
Rooms
Basement Outside Entrance, Walkout Level, Windows, Workshop, Rear Entrance, Fully Finished
Interior
Interior Features 2nd Kitchen, Built-Ins, Breakfast Area, Ceiling Fan(s), Combination Dining/Living, Combination Kitchen/Dining, Combination Kitchen/Living, Dining Area, Family Room Off Kitchen, Floor Plan - Open, Floor Plan - Traditional, Kitchen - Gourmet, Pantry, Primary Bath(s), Recessed Lighting, Soaking Tub, Stall Shower, Walk-in Closet(s), Window Treatments, Wood Floors
Hot Water Natural Gas
Heating Radiator
Cooling Window Unit(s), Ductless/Mini-Split
Flooring Hardwood
Fireplaces Number 1
Fireplaces Type Wood
Equipment Dishwasher, Disposal, Exhaust Fan, Extra Refrigerator/Freezer, Icemaker, Microwave, Oven/Range - Gas, Range Hood, Refrigerator, Washer, Dryer, Oven/Range - Electric
Fireplace Y
Appliance Dishwasher, Disposal, Exhaust Fan, Extra Refrigerator/Freezer, Icemaker, Microwave, Oven/Range - Gas, Range Hood, Refrigerator, Washer, Dryer, Oven/Range - Electric
Heat Source Natural Gas
Laundry Basement, Upper Floor, Has Laundry
Exterior
Exterior Feature Enclosed, Patio(s), Porch(es), Screened, Terrace, Deck(s)
Garage Spaces 2.0
Fence Fully, Wood
Water Access N
Accessibility Other
Porch Enclosed, Patio(s), Porch(es), Screened, Terrace, Deck(s)
Total Parking Spaces 2
Garage N
Building
Story 3
Foundation Other
Sewer Public Sewer
Water Public
Architectural Style Craftsman, Bungalow
Level or Stories 3
Additional Building Above Grade, Below Grade
New Construction N
Schools
Elementary Schools Burroughs
Middle Schools Brookland
High Schools Dunbar
School District District Of Columbia Public Schools
Others
Senior Community No
Tax ID 4010//0812
Ownership Fee Simple
SqFt Source Assessor
Special Listing Condition Standard
Read Less

Bought with Jack Conway • Compass
GET MORE INFORMATION




