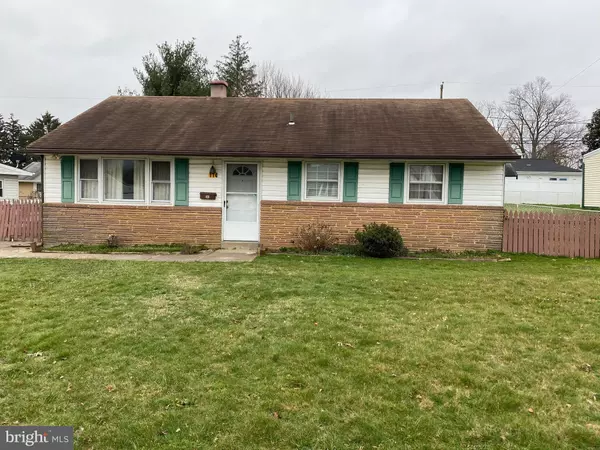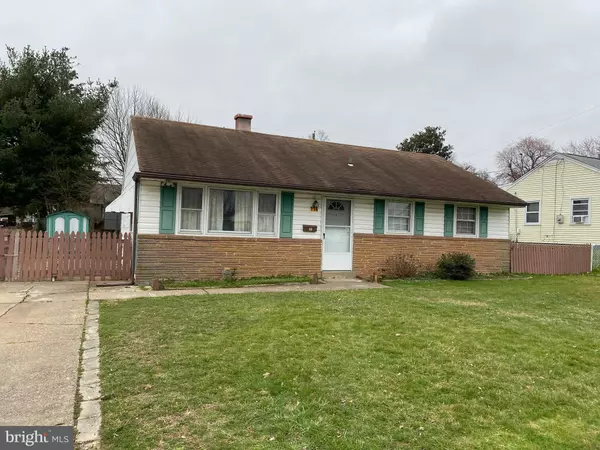For more information regarding the value of a property, please contact us for a free consultation.
114 FESTONE AVE New Castle, DE 19720
Want to know what your home might be worth? Contact us for a FREE valuation!

Our team is ready to help you sell your home for the highest possible price ASAP
Key Details
Sold Price $220,000
Property Type Single Family Home
Sub Type Detached
Listing Status Sold
Purchase Type For Sale
Square Footage 1,225 sqft
Price per Sqft $179
Subdivision Swanwyck Estates
MLS Listing ID DENC2057138
Sold Date 04/12/24
Style Ranch/Rambler
Bedrooms 3
Full Baths 1
Half Baths 1
HOA Y/N N
Abv Grd Liv Area 1,225
Originating Board BRIGHT
Year Built 1956
Tax Year 2022
Lot Size 6,098 Sqft
Acres 0.14
Lot Dimensions 65.00 x 105.00
Property Description
ALL OFFERS ARE DUE BY MONDAY AT 5 PM. WE HAVE BEST AND FINAL BY MONDAY NIGHT 3-11-24 AS WE WILL REVIEW OFFERS MONDAY AT 530 PM. THANK YOU Welcome to 114 Festone Avenue in Swanwyck Estates. This affordable ranch has three bed rooms and one full bath with a bonus room. You will enter through the front door into a spacious living room filled with natural light coming from two big windows. Off of the living room is the kitchen with the laundry area. You can walk out of the kitchen onto a covered porch and into the fenced in back yard where you can enjoy cooking out and relaxing in the nice weather. The three bed rooms are located off of the living room to the right of the entry way. There is a driveway with plenty of parking. Home is in good condition, just needs a little TLC . If you are a handyman this is the home for you. This home is being sold "as is". Home inspections are for informational purposes only. There is attic space with a ladder off of the third bedroom. Conveniently located a few blocks away from the local elementary school and Swanwyck Park. And easy access to 95, 295, 495 and the local shopping areas. Schedule your tour today.
Location
State DE
County New Castle
Area New Castle/Red Lion/Del.City (30904)
Zoning NC6.5
Rooms
Other Rooms Living Room, Bedroom 2, Bedroom 3, Kitchen, Bedroom 1, Bonus Room, Screened Porch
Main Level Bedrooms 3
Interior
Hot Water Electric
Heating Forced Air
Cooling Window Unit(s)
Furnishings No
Fireplace N
Heat Source Natural Gas
Exterior
Garage Spaces 3.0
Utilities Available Cable TV Available
Water Access N
Roof Type Asphalt
Accessibility 2+ Access Exits
Total Parking Spaces 3
Garage N
Building
Story 1
Foundation Block
Sewer Public Sewer
Water Public
Architectural Style Ranch/Rambler
Level or Stories 1
Additional Building Above Grade, Below Grade
New Construction N
Schools
School District Colonial
Others
Senior Community No
Tax ID 10-015.30-295
Ownership Fee Simple
SqFt Source Assessor
Horse Property N
Special Listing Condition Standard
Read Less

Bought with Laura A Diaz • EXP Realty, LLC
GET MORE INFORMATION




