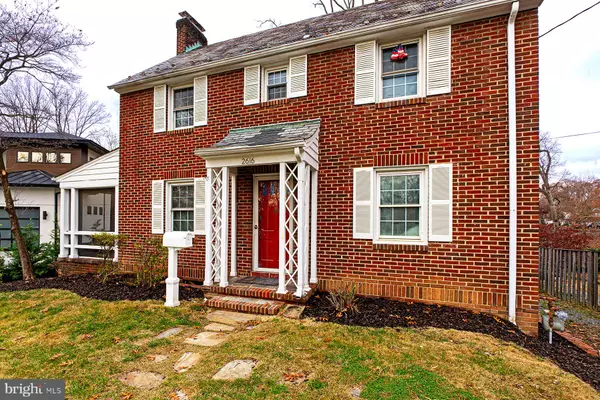For more information regarding the value of a property, please contact us for a free consultation.
2616 S JOYCE ST Arlington, VA 22202
Want to know what your home might be worth? Contact us for a FREE valuation!

Our team is ready to help you sell your home for the highest possible price ASAP
Key Details
Sold Price $815,000
Property Type Single Family Home
Sub Type Detached
Listing Status Sold
Purchase Type For Sale
Square Footage 2,160 sqft
Price per Sqft $377
Subdivision Oakcrest
MLS Listing ID VAAR2038296
Sold Date 04/01/24
Style Colonial
Bedrooms 3
Full Baths 3
HOA Y/N N
Abv Grd Liv Area 1,440
Originating Board BRIGHT
Year Built 1940
Annual Tax Amount $10,534
Tax Year 2023
Lot Size 10,605 Sqft
Acres 0.24
Property Description
Nestled at the end of a tranquil cul-de-sac, a red-brick three level colonial masterpiece awaits your creative touch. This 3-bedroom, 3-bathroom gem exudes timeless charm, showcasing classic architecture against the backdrop of a generously-sized, nearly 1/4 acre lot that backs to Oakcrest Park. Conveniently positioned near Reagan Airport and the Potomac Yard metro, with the bustling Potomac Yard Shopping Center within easy reach, this location is a fusion of tranquility and urban accessibility. The heart of the home, a cozy fireplace, sets the stage for warm gatherings, while the spacious rear garage at the back provides an exciting opportunity for additional personalized space. Also, a screened-in porch that located on the side of the house. Currently gutted but brimming with potential, this residence invites you to reimagine its interiors, transforming it into the perfect embodiment of your vision. Picture a harmonious blend of classic elegance and modern comforts, all within the serene embrace of a cul-de-sac setting. This house is more than a home; it's a canvas awaiting your unique strokes of creativity, a testament to the limitless possibilities that come with every corner and feature.
Location
State VA
County Arlington
Zoning R-6
Rooms
Basement Walkout Level
Interior
Interior Features Dining Area, Floor Plan - Traditional, Formal/Separate Dining Room, Primary Bath(s), Exposed Beams, Attic
Hot Water Natural Gas
Heating Radiator
Cooling Central A/C
Fireplaces Number 1
Fireplaces Type Brick, Wood
Fireplace Y
Heat Source Natural Gas
Laundry Hookup
Exterior
Exterior Feature Porch(es), Screened
Parking Features Garage - Rear Entry, Basement Garage
Garage Spaces 4.0
Fence Wood
Water Access N
Accessibility None
Porch Porch(es), Screened
Attached Garage 1
Total Parking Spaces 4
Garage Y
Building
Lot Description Cul-de-sac, Landscaping, Front Yard
Story 3
Foundation Other
Sewer Public Sewer
Water Public
Architectural Style Colonial
Level or Stories 3
Additional Building Above Grade, Below Grade
New Construction N
Schools
Elementary Schools Oakridge
Middle Schools Gunston
High Schools Wakefield
School District Arlington County Public Schools
Others
Pets Allowed Y
Senior Community No
Tax ID 37-021-096
Ownership Fee Simple
SqFt Source Assessor
Special Listing Condition Standard
Pets Allowed No Pet Restrictions
Read Less

Bought with Gregory J Ford • JPAR Preferred Properties
GET MORE INFORMATION




