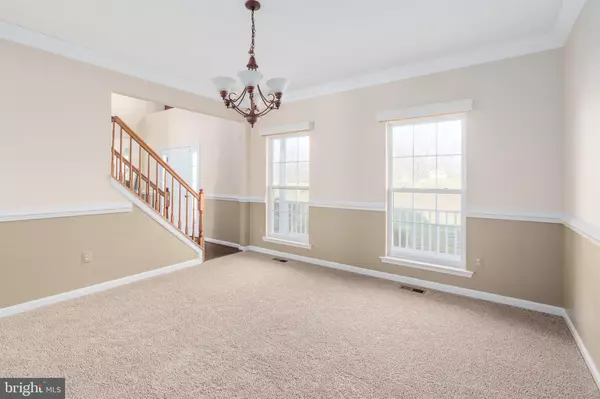For more information regarding the value of a property, please contact us for a free consultation.
74 MANCHESTER DR Rising Sun, MD 21911
Want to know what your home might be worth? Contact us for a FREE valuation!

Our team is ready to help you sell your home for the highest possible price ASAP
Key Details
Sold Price $515,000
Property Type Single Family Home
Sub Type Detached
Listing Status Sold
Purchase Type For Sale
Square Footage 2,688 sqft
Price per Sqft $191
Subdivision Fair Hill West
MLS Listing ID MDCC2011330
Sold Date 04/11/24
Style Colonial
Bedrooms 4
Full Baths 2
Half Baths 1
HOA Fees $26/ann
HOA Y/N Y
Abv Grd Liv Area 2,688
Originating Board BRIGHT
Year Built 2002
Annual Tax Amount $4,865
Tax Year 2023
Lot Size 0.989 Acres
Acres 0.99
Property Description
BUYERS FINANCING FELL THROUGH! Welcome home to this beautiful Colonial in the sought after Fair Hill West development! So many updates including new roof, HVAC, hot water heater, new hardwood flooring and all new carpet. Features include an open layout with a spacious kitchen with 42" cabinets, pantry, island, breakfast bar and sunroom. The family room offers a beautiful stone gas fireplace. A separate living and dining room will be perfect for entertaining. Upstairs offers 4 sizable bedrooms including the owner's suite with a walk-in closet and private bath with soaking tub and separate shower. Mud/laundry room with large closet leading to the two-car garage. Approx one-acre lot, adorable front porch, large rear deck. The basement offers exterior entrance to the rear yard. Rising Sun schools (buyer to verify). Set up your showing today.
Location
State MD
County Cecil
Zoning RR
Rooms
Basement Connecting Stairway
Interior
Hot Water Electric
Heating Central
Cooling Central A/C
Flooring Hardwood, Carpet
Fireplaces Number 1
Fireplace Y
Heat Source Propane - Leased
Exterior
Exterior Feature Deck(s)
Garage Garage - Side Entry, Garage Door Opener
Garage Spaces 2.0
Water Access N
View Garden/Lawn
Roof Type Architectural Shingle
Accessibility None
Porch Deck(s)
Attached Garage 2
Total Parking Spaces 2
Garage Y
Building
Story 3
Foundation Concrete Perimeter
Sewer Gravity Sept Fld
Water Well
Architectural Style Colonial
Level or Stories 3
Additional Building Above Grade, Below Grade
Structure Type Dry Wall
New Construction N
Schools
Elementary Schools Calvert
Middle Schools Rising Sun
High Schools Rising Sun
School District Cecil County Public Schools
Others
Senior Community No
Tax ID 0809021086
Ownership Fee Simple
SqFt Source Assessor
Acceptable Financing Cash, Conventional, FHA, USDA, VA
Listing Terms Cash, Conventional, FHA, USDA, VA
Financing Cash,Conventional,FHA,USDA,VA
Special Listing Condition Standard
Read Less

Bought with Matthew W Fetick • Keller Williams Realty - Kennett Square
GET MORE INFORMATION




