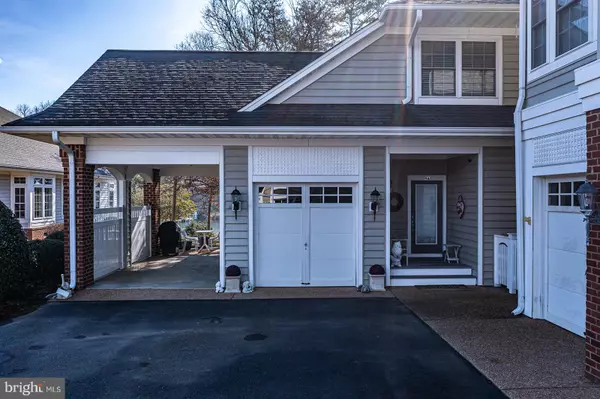For more information regarding the value of a property, please contact us for a free consultation.
330 CHESAPEAKE WATCH RD #9A Deltaville, VA 23043
Want to know what your home might be worth? Contact us for a FREE valuation!

Our team is ready to help you sell your home for the highest possible price ASAP
Key Details
Sold Price $469,000
Property Type Condo
Sub Type Condo/Co-op
Listing Status Sold
Purchase Type For Sale
Square Footage 2,314 sqft
Price per Sqft $202
Subdivision Chesapeake Watch
MLS Listing ID VAMX2000130
Sold Date 04/08/24
Style Coastal,Transitional
Bedrooms 3
Full Baths 2
Half Baths 1
HOA Fees $500/mo
HOA Y/N Y
Abv Grd Liv Area 2,314
Originating Board BRIGHT
Year Built 2004
Annual Tax Amount $1,838
Tax Year 2023
Lot Size 2,613 Sqft
Acres 0.06
Property Description
Low-maintenance waterfront living in Deltaville, The Chesapeake Bay's boating capital. This is the most coveted unit in the Chesapeake Watch community. An end unit, facing away from the community dock, this condo is the most private unit and has picturesque water views on two sides. This two-level condo has an abundance of natural light, first floor living with a waterfront primary bedroom en suite, waterside screened porch and two upper-level guest rooms with a second-floor waterside balcony. This well-maintained home has beautiful hardwood and tile floors and cathedral ceilings. This condo has an attached single car garage and carport. Chesapeake Watch community offers community pool, clubhouse, tennis courts, kayak rack and boat/RV storage.
Location
State VA
County Middlesex
Zoning CD
Rooms
Main Level Bedrooms 1
Interior
Interior Features Attic, Carpet, Ceiling Fan(s), Dining Area, Entry Level Bedroom, Floor Plan - Open, Pantry, Tub Shower, Upgraded Countertops, Walk-in Closet(s), Wood Floors
Hot Water 60+ Gallon Tank, Propane
Heating Heat Pump(s)
Cooling Central A/C, Ceiling Fan(s)
Flooring Carpet, Ceramic Tile, Wood
Fireplaces Number 1
Fireplaces Type Gas/Propane
Equipment Built-In Microwave, Dishwasher, Dryer, Oven/Range - Gas, Refrigerator, Stainless Steel Appliances, Washer, Water Heater
Furnishings No
Fireplace Y
Appliance Built-In Microwave, Dishwasher, Dryer, Oven/Range - Gas, Refrigerator, Stainless Steel Appliances, Washer, Water Heater
Heat Source Electric
Laundry Has Laundry
Exterior
Exterior Feature Porch(es)
Parking Features Garage Door Opener, Garage - Front Entry
Garage Spaces 2.0
Amenities Available Boat Dock/Slip, Club House, Common Grounds, Pier/Dock, Swimming Pool, Tennis Courts
Water Access Y
Water Access Desc Boat - Powered,Canoe/Kayak,Fishing Allowed,Personal Watercraft (PWC),Private Access,Waterski/Wakeboard
View Creek/Stream
Roof Type Composite,Shingle
Accessibility None
Porch Porch(es)
Attached Garage 1
Total Parking Spaces 2
Garage Y
Building
Lot Description Corner
Story 2
Foundation Crawl Space
Sewer Community Septic Tank
Water Community, Well
Architectural Style Coastal, Transitional
Level or Stories 2
Additional Building Above Grade, Below Grade
Structure Type Dry Wall,9'+ Ceilings
New Construction N
Schools
Elementary Schools Middlesex
Middle Schools St. Clare Walker
High Schools Middlesex
School District Middlesex County Public Schools
Others
Pets Allowed Y
HOA Fee Include Common Area Maintenance,Ext Bldg Maint,Lawn Maintenance,Management,Pool(s),Trash,Water
Senior Community No
Tax ID NO TAX RECORD
Ownership Fee Simple
SqFt Source Estimated
Acceptable Financing Cash, Conventional
Horse Property N
Listing Terms Cash, Conventional
Financing Cash,Conventional
Special Listing Condition Standard
Pets Allowed No Pet Restrictions
Read Less

Bought with NON MEMBER • Non Subscribing Office
GET MORE INFORMATION




