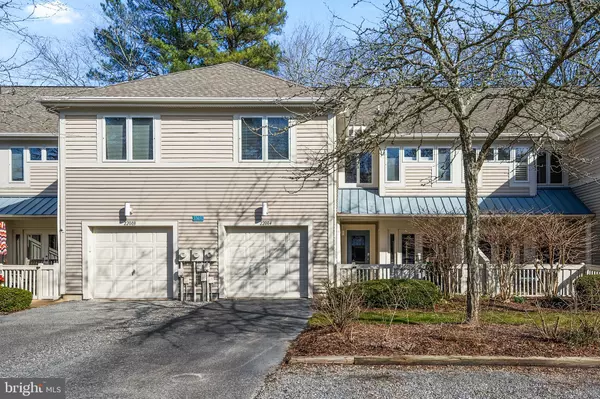For more information regarding the value of a property, please contact us for a free consultation.
33651 SUMMERWALK #22004 Bethany Beach, DE 19930
Want to know what your home might be worth? Contact us for a FREE valuation!

Our team is ready to help you sell your home for the highest possible price ASAP
Key Details
Sold Price $880,000
Property Type Condo
Sub Type Condo/Co-op
Listing Status Sold
Purchase Type For Sale
Square Footage 1,900 sqft
Price per Sqft $463
Subdivision Sea Colony West
MLS Listing ID DESU2055910
Sold Date 04/05/24
Style Coastal
Bedrooms 3
Full Baths 2
Half Baths 1
Condo Fees $2,150/qua
HOA Fees $250/qua
HOA Y/N Y
Abv Grd Liv Area 1,900
Originating Board BRIGHT
Land Lease Amount 2000.0
Land Lease Frequency Annually
Year Built 1993
Annual Tax Amount $1,252
Tax Year 2023
Lot Dimensions 0.00 x 0.00
Property Description
Coastal living at its best! This beautiful Carriage Home is nestled in the charming sought-after village of Summerwalk. One of the best locations within Sea Colony. Award-winning floor plan. This open spacious floor plan boasts many upgrades. Newly renovated kitchen with granite countertops, upper-level cabinetry, and stainless-steel appliances. Open floor plan with floor-to-ceiling windows in the living area and gas fireplace. An abundance of natural light. Two dining areas and a sunroom in a peaceful, natural setting backing up to woods. The upper level includes a large primary suite with a private balcony, and a luxurious spa-inspired bathroom with a Kohler Mariposa spa tub with bubble jets, an armrest, a heated backrest, and a self-cleaning setting. Two large guest bedrooms. Upper-level den/bonus area. Outdoor living space includes a private courtyard/patio with ample room for grilling and entertaining. Excellent floor plan for entertaining. More great features include custom painting, designer decorated, custom high-end window treatment, and newer light fixtures and ceiling fans. Ample storage includes a garage with custom shelving. The property is well-maintained and cared for. Spectacular location and setting. Just steps to the tram. Easy access to all the amenities and beach. Close and convenient walk to the community pools, tennis, fitness center, and all the luxurious world-class amenities that Sea Colony has to offer. An easy walk to the recently added new pickleball courts, bocce ball, shuffleboard, and a lakeside pavilion picnic area. Low-maintenance living. Close to prestigious golf links, kayaking /water activities including some of the best fishing on the East Coast. Your coastal retreat awaits!
Location
State DE
County Sussex
Area Baltimore Hundred (31001)
Zoning HR-2
Interior
Hot Water Electric
Heating Heat Pump(s), Forced Air
Cooling Central A/C
Flooring Carpet, Tile/Brick
Fireplaces Number 1
Fireplaces Type Gas/Propane
Equipment Built-In Microwave, Stainless Steel Appliances, Refrigerator, Oven/Range - Electric, Freezer, Dryer, Washer, Disposal, Dishwasher
Furnishings Yes
Fireplace Y
Appliance Built-In Microwave, Stainless Steel Appliances, Refrigerator, Oven/Range - Electric, Freezer, Dryer, Washer, Disposal, Dishwasher
Heat Source Electric
Laundry Has Laundry
Exterior
Exterior Feature Patio(s), Porch(es)
Parking Features Garage - Front Entry
Garage Spaces 1.0
Amenities Available Beach, Bike Trail, Cable, Club House, Common Grounds, Community Center, Exercise Room, Extra Storage, Fitness Center, Jog/Walk Path, Lake, Picnic Area, Pool - Indoor, Pool - Outdoor, Recreational Center, Security, Swimming Pool, Tennis - Indoor, Tennis Courts, Tot Lots/Playground, Transportation Service, Volleyball Courts
Water Access N
Accessibility None
Porch Patio(s), Porch(es)
Attached Garage 1
Total Parking Spaces 1
Garage Y
Building
Story 2
Foundation Slab
Sewer Public Sewer
Water Public
Architectural Style Coastal
Level or Stories 2
Additional Building Above Grade, Below Grade
New Construction N
Schools
School District Indian River
Others
Pets Allowed Y
HOA Fee Include Common Area Maintenance,Ext Bldg Maint,Lawn Maintenance,Pool(s),Reserve Funds,Road Maintenance,Snow Removal,Trash
Senior Community No
Tax ID 134-17.00-41.00-22004
Ownership Land Lease
SqFt Source Estimated
Horse Property N
Special Listing Condition Standard
Pets Allowed Case by Case Basis
Read Less

Bought with AVA TANSEY • TANSEY WARNER
GET MORE INFORMATION




