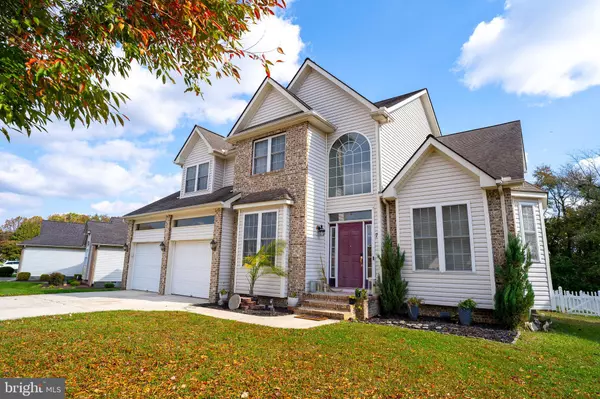For more information regarding the value of a property, please contact us for a free consultation.
7 VINING RUN Camden Wyoming, DE 19934
Want to know what your home might be worth? Contact us for a FREE valuation!

Our team is ready to help you sell your home for the highest possible price ASAP
Key Details
Sold Price $410,000
Property Type Single Family Home
Sub Type Detached
Listing Status Sold
Purchase Type For Sale
Square Footage 2,971 sqft
Price per Sqft $138
Subdivision Pharsalia
MLS Listing ID DEKT2024090
Sold Date 03/15/24
Style Contemporary
Bedrooms 4
Full Baths 2
Half Baths 1
HOA Fees $20/ann
HOA Y/N Y
Abv Grd Liv Area 2,971
Originating Board BRIGHT
Year Built 1998
Annual Tax Amount $1,565
Tax Year 2023
Lot Size 0.410 Acres
Acres 0.41
Lot Dimensions 96.79 x 185.56
Property Description
Welcome to the epitome of luxury living in this exclusive community, where your journey begins with the mesmerizing sight of a captivating fountain greeting you at the entrance, setting the tone for the opulence that awaits within.
Nestled within this prestigious neighborhood, discover a 4-bedroom, 2.5-bathroom haven boasting about 3,000 sqft of meticulously designed living space. A grand foyer beckons, extending a warm welcome as you step through the front door. To your right, an inviting formal living room seamlessly transitions into an elegant dining area, creating the perfect ambiance for hosting guests.
The heart of this home lies in its open-concept tile kitchen, fostering connectivity and engagement with loved ones. The expansive living room, adorned with a cozy gas fireplace, provides the ideal retreat to unwind and entertain, offering respite from the evening chill.
For those seeking a quiet workspace, a tucked-away office down the hallway ensures both tranquility and privacy. Ascend the staircase to discover four generously proportioned bedrooms, each exuding comfort and style. The master suite, a sanctuary of indulgence, features an adjoining sitting room, offering endless possibilities for customization.
The master bathroom is a testament to luxury, boasting abundant space, a large tiled tub, and a separate walk-in shower, elevating your daily routine to a spa-like experience. Outside, a fenced backyard completes the package, providing the perfect outdoor escape.
This home is a harmonious blend of elegance and functionality, a place where every detail has been thoughtfully curated to exceed your expectations. Don't miss the opportunity to make this dream residence your own—schedule your showing today before this exquisite property slips away into the hands of another discerning buyer!
Location
State DE
County Kent
Area Caesar Rodney (30803)
Zoning NA
Interior
Interior Features Carpet, Ceiling Fan(s), Combination Dining/Living, Efficiency, Family Room Off Kitchen, Formal/Separate Dining Room, Kitchen - Eat-In, Recessed Lighting
Hot Water Electric
Heating Forced Air
Cooling Central A/C
Fireplaces Number 1
Equipment Dishwasher, Oven - Single, Oven/Range - Electric, Range Hood, Refrigerator
Fireplace Y
Appliance Dishwasher, Oven - Single, Oven/Range - Electric, Range Hood, Refrigerator
Heat Source Natural Gas
Laundry Main Floor
Exterior
Parking Features Garage - Front Entry
Garage Spaces 2.0
Water Access N
Accessibility None
Attached Garage 2
Total Parking Spaces 2
Garage Y
Building
Story 2
Foundation Crawl Space
Sewer Public Sewer
Water Public
Architectural Style Contemporary
Level or Stories 2
Additional Building Above Grade, Below Grade
New Construction N
Schools
School District Caesar Rodney
Others
Pets Allowed Y
Senior Community No
Tax ID NM-02-08519-02-3700-000
Ownership Fee Simple
SqFt Source Estimated
Acceptable Financing Cash, Conventional, FHA, VA
Listing Terms Cash, Conventional, FHA, VA
Financing Cash,Conventional,FHA,VA
Special Listing Condition Standard
Pets Allowed No Pet Restrictions
Read Less

Bought with Tina L Stewart • Bryan Realty Group
GET MORE INFORMATION




