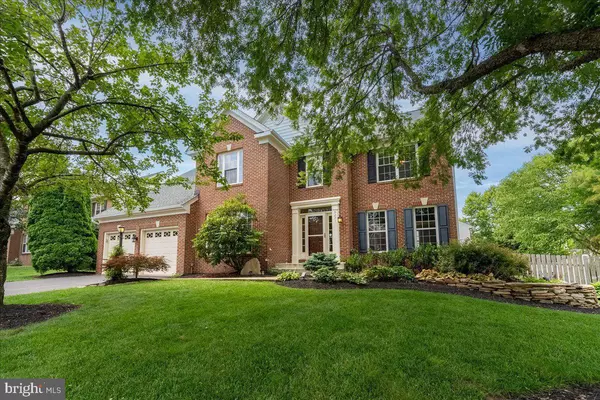For more information regarding the value of a property, please contact us for a free consultation.
9271 WORTHINGTON DR Bristow, VA 20136
Want to know what your home might be worth? Contact us for a FREE valuation!

Our team is ready to help you sell your home for the highest possible price ASAP
Key Details
Sold Price $855,000
Property Type Single Family Home
Sub Type Detached
Listing Status Sold
Purchase Type For Sale
Square Footage 2,788 sqft
Price per Sqft $306
Subdivision Kingsbrooke
MLS Listing ID VAPW2066704
Sold Date 04/05/24
Style Colonial
Bedrooms 4
Full Baths 3
Half Baths 1
HOA Fees $125/mo
HOA Y/N Y
Abv Grd Liv Area 2,788
Originating Board BRIGHT
Year Built 1999
Annual Tax Amount $7,227
Tax Year 2022
Lot Size 10,715 Sqft
Acres 0.25
Property Description
Welcome Home!! Stunning 3 lvl home brick front colonial on a corner lot in the well known subdivision of Kingsbrooke. Elegant formal living and dining with wood look tile for style and durability. A two-story foyer greets you as you enter with a formal dining and living room to your right and an office to your left with french doors. Updates throughout, including HVAC and roof and recess lights. Garage doors have been replaced and new wi-fi enabled openers installed recently. Updated gourmet island kitchen with wi-fi enabled wall ovens and microwave. Kitchen consists of SS appliances, granite countertops, and white cabinets. . As you walk past the kitchen, you will enter the 2 story family room with stunning windows, fireplace and a custom built in entertainment center with mini-fridge. The walkout basement is unfinished but does have a full bath, which is the perfect compliment to the exterior entertainment area which includes a heated saltwater, gunite pool with waterfall and fountains. The extensive hardscape includes a built in bar with lights, stereo, refrigerator and grill! In addition to the lower lower, there is an upper level deck leading down to the patio from the kitchen. Service door from garage to access back yard. Sprinkler system in front yard. This home will not last long-make it yours today! (Pics have been scheduled but home may not last until pics arrive)
Location
State VA
County Prince William
Zoning R4
Rooms
Basement Daylight, Full, Partially Finished, Outside Entrance, Interior Access
Interior
Hot Water Natural Gas
Cooling Central A/C
Fireplaces Number 1
Fireplace Y
Heat Source Natural Gas
Exterior
Parking Features Garage - Front Entry
Garage Spaces 2.0
Pool Gunite, Heated, In Ground, Saltwater
Water Access N
Accessibility 2+ Access Exits
Attached Garage 2
Total Parking Spaces 2
Garage Y
Building
Story 3
Foundation Concrete Perimeter
Sewer Public Septic, Public Sewer
Water Public
Architectural Style Colonial
Level or Stories 3
Additional Building Above Grade, Below Grade
New Construction N
Schools
School District Prince William County Public Schools
Others
Senior Community No
Tax ID 7496-00-9834
Ownership Fee Simple
SqFt Source Assessor
Special Listing Condition Standard
Read Less

Bought with Frank J Schofield • Summit Realtors
GET MORE INFORMATION




