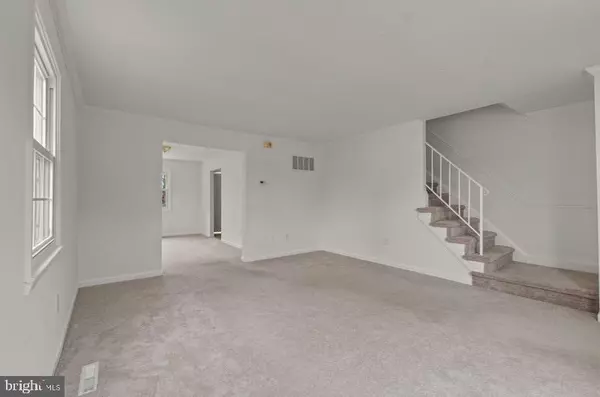For more information regarding the value of a property, please contact us for a free consultation.
1113 PELHAM WOOD RD Parkville, MD 21234
Want to know what your home might be worth? Contact us for a FREE valuation!

Our team is ready to help you sell your home for the highest possible price ASAP
Key Details
Sold Price $250,000
Property Type Townhouse
Sub Type End of Row/Townhouse
Listing Status Sold
Purchase Type For Sale
Square Footage 1,442 sqft
Price per Sqft $173
Subdivision Pelham Wood
MLS Listing ID MDBC2087964
Sold Date 04/05/24
Style Colonial
Bedrooms 3
Full Baths 2
HOA Y/N N
Abv Grd Liv Area 1,152
Originating Board BRIGHT
Year Built 1966
Annual Tax Amount $1,897
Tax Year 2023
Lot Size 3,795 Sqft
Acres 0.09
Property Description
Welcome home to 1113 Pelham Wood Rd. This beautiful, well-maintained end-unit brick home features a new roof from 2022, new wall-to-wall carpet from 2021, and a screen door from 2024. Walk into a bright sun-filled living room followed by an equally bright separate dining area. The finished basement with a separate entrance offers an extra living space and a full bathroom. Upstairs, find three spacious bedrooms and another full bathroom. Through the kitchen, in the back of the home, is a large fenced-in outdoor living space, parking area, and a newer shed perfect for storage. The yard backs to a county-maintained playground. There is also ample street parking in the front of the home. Close to several shops and dining options. Easy access to Baltimore City, 695, 95 and 895. Close by April 5th and receive a $500 seller credit towards a home warranty.
Location
State MD
County Baltimore
Zoning RESIDENTIAL
Rooms
Other Rooms Living Room, Dining Room, Primary Bedroom, Bedroom 2, Bedroom 3, Kitchen, Family Room
Basement Other
Interior
Hot Water Natural Gas
Heating Forced Air
Cooling Ceiling Fan(s), Central A/C
Equipment Dishwasher, Microwave, Oven/Range - Electric, Refrigerator, Stove
Fireplace N
Window Features Double Pane,Screens
Appliance Dishwasher, Microwave, Oven/Range - Electric, Refrigerator, Stove
Heat Source Natural Gas
Exterior
Fence Other
Water Access N
Roof Type Asphalt
Accessibility None
Garage N
Building
Story 2
Foundation Brick/Mortar, Block
Sewer Public Sewer
Water Public
Architectural Style Colonial
Level or Stories 2
Additional Building Above Grade, Below Grade
New Construction N
Schools
School District Baltimore County Public Schools
Others
Senior Community No
Tax ID 04090920002440
Ownership Ground Rent
SqFt Source Assessor
Special Listing Condition Standard
Read Less

Bought with Sandra O Benavente • ARS Real Estate Group
GET MORE INFORMATION




