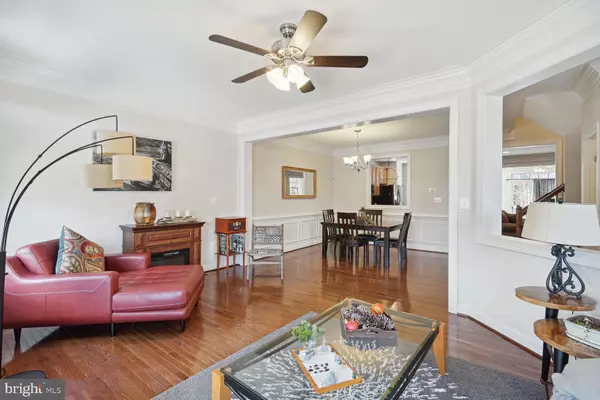For more information regarding the value of a property, please contact us for a free consultation.
5891 RIVERSIDE DR Woodbridge, VA 22193
Want to know what your home might be worth? Contact us for a FREE valuation!

Our team is ready to help you sell your home for the highest possible price ASAP
Key Details
Sold Price $615,000
Property Type Townhouse
Sub Type Interior Row/Townhouse
Listing Status Sold
Purchase Type For Sale
Square Footage 2,638 sqft
Price per Sqft $233
Subdivision Saddle Ridge
MLS Listing ID VAPW2065944
Sold Date 04/05/24
Style Colonial
Bedrooms 3
Full Baths 3
Half Baths 1
HOA Fees $165/mo
HOA Y/N Y
Abv Grd Liv Area 2,082
Originating Board BRIGHT
Year Built 2012
Annual Tax Amount $5,169
Tax Year 2022
Lot Size 2,591 Sqft
Acres 0.06
Property Description
Floor plans and 3D tour coming - Rarely available Saddle Ridge home with main level addition and fresh paint throughout. Over 2600 square feet featuring 3 bedrooms plus bonus room, 3.5 bathrooms, along with a 2-car garage plus driveway, this property offers the perfect blend of comfort and convenience. The main level exudes sophistication with its hardwood floors, crown molding, and a host of upscale features. Entertain guests in the spacious living room and dining room, or gather around the kitchen island with stainless steel appliances and granite countertops. The wide pantry ensures ample storage, while the adjoining family room provides a cozy retreat. The addition, not standard in the community and currently used as an office, opens seamlessly to the new Trex deck and fenced yard for your outdoor enjoyment. The upper level features the primary bedroom with en suite bathroom (double vanity with separate shower and soaking tub), two bedrooms, full bathroom and laundry room. The walkout lower level features a bonus room, full bathroom, large family room and access to 2-car garage. Saddle Ridge is conveniently located near shopping, dining and access to Beltway, Highway 235 and VRE stations. Check out the 3D tour!
Location
State VA
County Prince William
Zoning RPC
Rooms
Other Rooms Living Room, Dining Room, Kitchen, Family Room, Laundry, Office, Bonus Room
Basement Walkout Stairs
Interior
Interior Features Attic, Breakfast Area, Carpet, Ceiling Fan(s), Combination Kitchen/Living, Crown Moldings, Dining Area, Family Room Off Kitchen, Pantry, Primary Bath(s), Soaking Tub, Tub Shower, Upgraded Countertops, Wood Floors
Hot Water Natural Gas
Heating Forced Air
Cooling Central A/C
Fireplace N
Heat Source Natural Gas
Exterior
Parking Features Garage - Front Entry, Inside Access
Garage Spaces 6.0
Water Access N
Accessibility None
Attached Garage 2
Total Parking Spaces 6
Garage Y
Building
Story 3
Foundation Slab
Sewer Public Sewer
Water Public
Architectural Style Colonial
Level or Stories 3
Additional Building Above Grade, Below Grade
New Construction N
Schools
Elementary Schools Mcauliffe
Middle Schools Saunders
High Schools Hylton
School District Prince William County Public Schools
Others
Senior Community No
Tax ID 8091-19-7613
Ownership Fee Simple
SqFt Source Assessor
Special Listing Condition Standard
Read Less

Bought with Jason M Thomas • Compass
GET MORE INFORMATION




