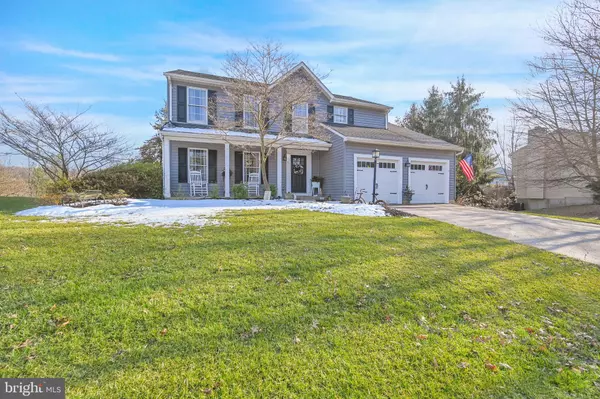For more information regarding the value of a property, please contact us for a free consultation.
433 SAWGRASS CT Westminster, MD 21158
Want to know what your home might be worth? Contact us for a FREE valuation!

Our team is ready to help you sell your home for the highest possible price ASAP
Key Details
Sold Price $595,000
Property Type Single Family Home
Sub Type Detached
Listing Status Sold
Purchase Type For Sale
Square Footage 2,328 sqft
Price per Sqft $255
Subdivision Avondale Run
MLS Listing ID MDCR2018798
Sold Date 04/01/24
Style Colonial
Bedrooms 4
Full Baths 2
Half Baths 1
HOA Fees $14/ann
HOA Y/N Y
Abv Grd Liv Area 1,928
Originating Board BRIGHT
Year Built 1991
Annual Tax Amount $5,863
Tax Year 2023
Lot Size 0.459 Acres
Acres 0.46
Property Description
Canceled OPEN HOUSE***Sun, Mar 3 1:00 PM - 2:30 PM***Showcasing sophisticated style with casual comfort this home features a beautiful neutral color palette, generous room sizes, updated kitchen and master bath, hardwood flooring, incredible (seasonal) summer awning coved deck, and much more. The thoughtful floor plan offers formals that are well suited for classic entertaining and celebrations with crown molding and chair rail detail. Prepare decadent dinners in the kitchen appointed with black cabinetry, pendant lighting,
stainless steel appliances, granite counters, granite backsplash, center island, and pantry. Enjoy casual dining in the breakfast area off the kitchen with a sliding glass door to the private deck. Spend quality time with loved ones in the family room characterized by a cozy wood-burning fireplace and streams of natural light from a wall of windows. Travel upstairs to the primary bedroom highlighting a walk-in closet and a renovated bath with design-inspired finishes, a changing area with barn doors leading to the walk-in closet , and floor-to-ceiling tiled shower with frameless glass. Three additional generously sized bedrooms with ceiling fans, and a renovated full bath with modern tile conclude the upper level. Hobbies and recreation await in the finished lower level. Additionally, the lower level provides a laundry room and storage room. Enjoy the fabulous outdoor spaces that will easily allow you to host the best outdoor gatherings as well as rest and relax after a long day with features including the covered front porch, fish pond, and sprawling landscaped backyard with a storage shed. Property Updates: roof, interior paint, new shed, sliding doors, basement flooring, landscaping, gutters and downspouts replaced, granite counters and backsplash, kitchen cabinets painted, awning by Hoffman Co. and much more.
Location
State MD
County Carroll
Zoning RES
Rooms
Other Rooms Living Room, Dining Room, Bedroom 2, Bedroom 3, Bedroom 4, Kitchen, Family Room, Laundry, Recreation Room, Bathroom 1, Bathroom 2, Bathroom 3
Basement Heated, Improved, Walkout Level, Windows
Interior
Interior Features Breakfast Area
Hot Water Electric
Heating Heat Pump(s)
Cooling Central A/C
Fireplaces Number 1
Fireplaces Type Wood
Equipment Dishwasher, Dryer, Microwave, Oven/Range - Electric, Refrigerator, Icemaker, Washer
Fireplace Y
Window Features Bay/Bow,Wood Frame
Appliance Dishwasher, Dryer, Microwave, Oven/Range - Electric, Refrigerator, Icemaker, Washer
Heat Source Electric
Laundry Basement
Exterior
Parking Features Garage - Front Entry
Garage Spaces 2.0
Water Access N
Roof Type Architectural Shingle
Accessibility None
Attached Garage 2
Total Parking Spaces 2
Garage Y
Building
Lot Description Backs to Trees, Cul-de-sac, Landscaping, No Thru Street, Sloping
Story 2
Foundation Concrete Perimeter
Sewer Public Sewer
Water Public
Architectural Style Colonial
Level or Stories 2
Additional Building Above Grade, Below Grade
New Construction N
Schools
Elementary Schools Friendship Valley
Middle Schools Westminster
High Schools Westminster
School District Carroll County Public Schools
Others
Senior Community No
Tax ID 0707096232
Ownership Fee Simple
SqFt Source Assessor
Horse Property N
Special Listing Condition Standard
Read Less

Bought with Sayed Ali Haghgoo • EXP Realty, LLC
GET MORE INFORMATION




