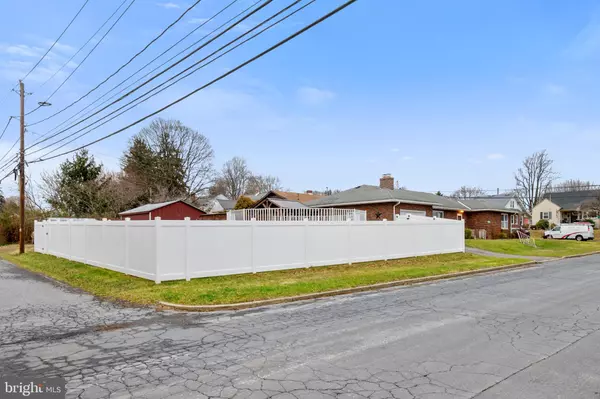For more information regarding the value of a property, please contact us for a free consultation.
1924 31ST ST SW Allentown, PA 18103
Want to know what your home might be worth? Contact us for a FREE valuation!

Our team is ready to help you sell your home for the highest possible price ASAP
Key Details
Sold Price $255,000
Property Type Single Family Home
Sub Type Detached
Listing Status Sold
Purchase Type For Sale
Square Footage 1,424 sqft
Price per Sqft $179
Subdivision Alton Park
MLS Listing ID PALH2007726
Sold Date 04/02/24
Style Ranch/Rambler
Bedrooms 2
Full Baths 1
HOA Y/N N
Abv Grd Liv Area 1,424
Originating Board BRIGHT
Year Built 1955
Annual Tax Amount $5,744
Tax Year 2023
Lot Size 8,999 Sqft
Acres 0.21
Property Description
*Multiple Offers Received - Offer Deadline is Thursday, February 8th at Noon.* Discover the Charm of Allentown Living! This delightful ranch, conveniently located near the highway, Lehigh Valley Hospital, and local amenities, invites you to embrace a lifestyle of comfort and convenience. Original hardwood floors add timeless elegance to every room, providing a classic foundation for your personal touch. With a little TLC, this home has the potential to become your dream haven. Outside, an above-ground pool, surrounded by multiple pergolas and decks within a private fenced yard, offers an oasis for relaxation and entertaining. Benefit from easy commutes, proximity to healthcare, and the vibrant local scene. Seize the opportunity to make this charming ranch your own – schedule a viewing and envision the possibilities that await in Allentown!
Location
State PA
County Lehigh
Area Allentown City (12302)
Zoning R-L-LOW DENSITY RESIDENTI
Rooms
Other Rooms Dining Room, Bedroom 2, Kitchen, Family Room, Bedroom 1, Full Bath
Basement Full
Main Level Bedrooms 2
Interior
Interior Features Built-Ins, Cedar Closet(s)
Hot Water Electric
Heating Baseboard - Hot Water
Cooling None
Fireplaces Number 1
Equipment Refrigerator
Fireplace Y
Appliance Refrigerator
Heat Source Oil
Exterior
Parking Features Garage - Front Entry
Garage Spaces 1.0
Pool Above Ground
Water Access N
Roof Type Asphalt
Accessibility None
Attached Garage 1
Total Parking Spaces 1
Garage Y
Building
Story 1
Foundation Block
Sewer Public Sewer
Water Public
Architectural Style Ranch/Rambler
Level or Stories 1
Additional Building Above Grade
New Construction N
Schools
Elementary Schools Lehigh Parkway
Middle Schools South Mountain
High Schools William Allen
School District Allentown
Others
Senior Community No
Tax ID 549564243818001
Ownership Fee Simple
SqFt Source Estimated
Acceptable Financing Cash, Conventional
Horse Property N
Listing Terms Cash, Conventional
Financing Cash,Conventional
Special Listing Condition Standard
Read Less

Bought with NON MEMBER • Non Subscribing Office
GET MORE INFORMATION




