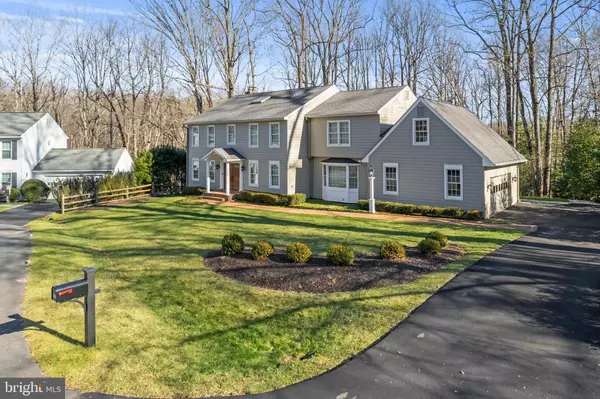For more information regarding the value of a property, please contact us for a free consultation.
10903 QUIMBY POINT LN Reston, VA 20191
Want to know what your home might be worth? Contact us for a FREE valuation!

Our team is ready to help you sell your home for the highest possible price ASAP
Key Details
Sold Price $1,375,000
Property Type Single Family Home
Sub Type Detached
Listing Status Sold
Purchase Type For Sale
Square Footage 4,955 sqft
Price per Sqft $277
Subdivision Barton Hill
MLS Listing ID VAFX2164696
Sold Date 04/02/24
Style Colonial
Bedrooms 5
Full Baths 5
HOA Fees $68/ann
HOA Y/N Y
Abv Grd Liv Area 3,955
Originating Board BRIGHT
Year Built 1978
Annual Tax Amount $11,377
Tax Year 2023
Lot Size 0.389 Acres
Acres 0.39
Property Description
Welcome to Quimby Point! This home boasts of sophistication and tranquility with ample living space. The privacy starts the moment you drive onto Quimby Point. Homes on Quimby Point back to Reston parkland. 10903 Quimby Point has so much to offer with 5 bedrooms, 5 full bathrooms at almost 5,000 sq feet. Walk into the spacious foyer with the private office on one side and the formal sitting room on the other. The kitchen is expansive with vaulted ceilings, large island with cooktop and seating, wall ovens, subzero refrigerator, granite counters and backsplash, butler's pantry and eat-in area with multiple access points to the deck. Family room off of kitchen has a fireplace and dry bar with additional access to the deck. Separate dining room is a bonus. Office with full bathroom on main level is convenient for guests and doubles as a main level bedroom. Main level features hardwood floors and wainscotting throughout. Upper level features a primary bedroom, 3 secondary bedrooms and a 5th separate space that can be used as a bedroom or office. Primary bedroom has multiple closets including a cedar closet. Primary bathroom is expansive with a soaking tub, dual vanity, water closet, separate shower and multiple closets. The three secondary bedrooms are generous in space. One room has an updated bathroom with a large custom tiled walk-in shower. The other 2 rooms share a hall bath. Bonus room is a separate space on the upper level with private access from the kitchen area. Skylights are sprinkled throughout the upper level providing tons of natural light. Lower level is very spacious with walkout to the back yard, rec area with brick front fireplace, den/office/work out room, upgraded full bath and a large storage area. The exterior is meticulously taken care of with plenty of beautiful spaces to enjoy. Hardie siding is a bonus! As a member of Reston, you have access to Reston amenities: swimming pools, different types of sport courts, bike and walking trials, playgrounds and tot lots and access to the 4 Reston Lakes - to name a few. South Lakes shopping center has shopping and dining and is just a few minute's drive. Weihle Metro and access to the Toll Road is another bonus. Don't miss out on an opportunity to own a home that simply has it all!
Location
State VA
County Fairfax
Zoning 370
Rooms
Other Rooms Living Room, Dining Room, Primary Bedroom, Bedroom 2, Bedroom 3, Bedroom 4, Kitchen, Family Room, Foyer, Breakfast Room, Laundry, Office, Recreation Room, Storage Room, Media Room, Primary Bathroom
Basement Daylight, Partial, Connecting Stairway, Heated, Improved, Interior Access, Outside Entrance, Rear Entrance, Walkout Level
Main Level Bedrooms 1
Interior
Interior Features Breakfast Area, Carpet, Cedar Closet(s), Ceiling Fan(s), Crown Moldings, Family Room Off Kitchen, Floor Plan - Traditional, Kitchen - Eat-In, Kitchen - Island, Kitchen - Gourmet, Pantry, Primary Bath(s), Kitchen - Table Space, Recessed Lighting, Skylight(s), Soaking Tub, Tub Shower, Upgraded Countertops, Wainscotting, Walk-in Closet(s), Wet/Dry Bar, Wood Floors, Butlers Pantry, Window Treatments
Hot Water Natural Gas, Multi-tank
Heating Heat Pump(s)
Cooling Central A/C, Ceiling Fan(s)
Flooring Carpet, Ceramic Tile, Hardwood
Fireplaces Number 2
Fireplaces Type Mantel(s)
Equipment Built-In Microwave, Cooktop - Down Draft, Dishwasher, Disposal, Dryer, Exhaust Fan, Icemaker, Oven - Wall, Oven - Double, Refrigerator, Washer, Water Heater
Fireplace Y
Window Features Bay/Bow,Palladian,Skylights
Appliance Built-In Microwave, Cooktop - Down Draft, Dishwasher, Disposal, Dryer, Exhaust Fan, Icemaker, Oven - Wall, Oven - Double, Refrigerator, Washer, Water Heater
Heat Source Natural Gas
Laundry Dryer In Unit, Main Floor, Washer In Unit
Exterior
Exterior Feature Deck(s), Patio(s)
Parking Features Garage - Side Entry, Inside Access, Garage Door Opener
Garage Spaces 6.0
Amenities Available Baseball Field, Basketball Courts, Beach, Bike Trail, Common Grounds, Community Center, Fitness Center, Jog/Walk Path, Lake, Recreational Center, Soccer Field, Swimming Pool, Tennis Courts, Tot Lots/Playground, Volleyball Courts, Water/Lake Privileges, Golf Course Membership Available
Water Access N
View Trees/Woods
Accessibility None
Porch Deck(s), Patio(s)
Attached Garage 2
Total Parking Spaces 6
Garage Y
Building
Lot Description Backs - Open Common Area, Backs to Trees, Backs - Parkland, Cul-de-sac, Landscaping, No Thru Street, Partly Wooded, Trees/Wooded
Story 3
Foundation Slab
Sewer Public Sewer
Water Public
Architectural Style Colonial
Level or Stories 3
Additional Building Above Grade, Below Grade
Structure Type 9'+ Ceilings,Cathedral Ceilings
New Construction N
Schools
Elementary Schools Sunrise Valley
Middle Schools Hughes
High Schools South Lakes
School District Fairfax County Public Schools
Others
HOA Fee Include Common Area Maintenance,Management,Pool(s),Recreation Facility
Senior Community No
Tax ID 0271 05010024
Ownership Fee Simple
SqFt Source Assessor
Horse Property N
Special Listing Condition Standard
Read Less

Bought with Palmer Harned • Compass
GET MORE INFORMATION




