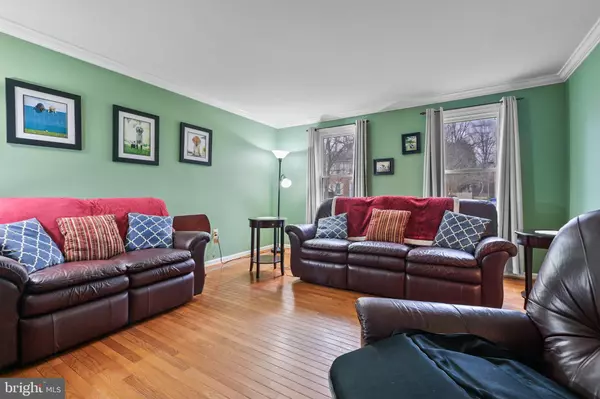For more information regarding the value of a property, please contact us for a free consultation.
6202 GALLERY ST Bowie, MD 20720
Want to know what your home might be worth? Contact us for a FREE valuation!

Our team is ready to help you sell your home for the highest possible price ASAP
Key Details
Sold Price $650,000
Property Type Single Family Home
Sub Type Detached
Listing Status Sold
Purchase Type For Sale
Square Footage 2,710 sqft
Price per Sqft $239
Subdivision Fairview
MLS Listing ID MDPG2103658
Sold Date 03/29/24
Style Colonial
Bedrooms 4
Full Baths 3
Half Baths 1
HOA Fees $13/ann
HOA Y/N Y
Abv Grd Liv Area 2,710
Originating Board BRIGHT
Year Built 1985
Annual Tax Amount $6,669
Tax Year 2023
Lot Size 0.296 Acres
Acres 0.3
Property Description
NEW PRICE! Exceptional 4 bedroom brick colonial home in sought after Fairview neighborhood. Over 4000 finished square feet including expansive & open finished basement with wood burning stove, full bathroom, custom bar and workshop area! Main level features spacious Living Room, Dining Room, both with stunning hardwood flooring; Kitchen with large eat-in area and large picture window; and Family Room with cozy wood burning fireplace and access to maintenance free composite deck. The upstairs primary bedroom offers a walk-in closet and bathroom with dual vanities, soaking tub and walk-in shower. The backyard is a homeowner’s delight, perfect for summer entertaining with composite deck and huge patio which seller had installed. Additional upgrades include cedar backyard security/privacy fence, raised cedar garden beds, newer HVAC system, flashed & relined chimneys (2), new kitchen pendant lighting, resurfaced and repainted kitchen cabinets, LiftMaster garage door, newer Pella windows (2017) throughout except large kitchen window. Gutters cleaned (Feb 2024). There is also a whole house water filtration system in the basement. So much more... Close to shopping; restaurants; community parks; Bowie State University; local attractions including Bowie Town Center, Old Town Bowie, Bowie Farmers’ Market, Bowie Train Station Museum and Six Flags America; and easy access to major commuter highways. Home offered As-Is.
Location
State MD
County Prince Georges
Zoning RR
Rooms
Other Rooms Living Room, Dining Room, Primary Bedroom, Bedroom 2, Bedroom 3, Bedroom 4, Kitchen, Family Room, Foyer, Recreation Room, Workshop
Basement Connecting Stairway, Fully Finished, Heated, Improved, Outside Entrance, Walkout Stairs, Windows, Workshop, Sump Pump, Daylight, Partial, Interior Access, Water Proofing System
Interior
Interior Features Attic, Bar, Ceiling Fan(s), Family Room Off Kitchen, Floor Plan - Traditional, Formal/Separate Dining Room, Kitchen - Eat-In, Kitchen - Country, Kitchen - Table Space, Walk-in Closet(s), Wet/Dry Bar, Wood Floors, Dining Area, Carpet, Breakfast Area, Primary Bath(s), Stove - Wood, Intercom, Soaking Tub, Stall Shower, Wainscotting, Recessed Lighting, Tub Shower
Hot Water Natural Gas
Heating Forced Air, Wood Burn Stove
Cooling Central A/C
Flooring Hardwood, Carpet, Vinyl, Ceramic Tile
Fireplaces Number 1
Fireplaces Type Equipment, Screen, Wood, Brick
Equipment Dishwasher, Disposal, Exhaust Fan, Icemaker, Intercom, Oven/Range - Gas, Refrigerator, Stainless Steel Appliances, Water Heater, Range Hood, Oven - Self Cleaning, Six Burner Stove
Furnishings No
Fireplace Y
Window Features Screens
Appliance Dishwasher, Disposal, Exhaust Fan, Icemaker, Intercom, Oven/Range - Gas, Refrigerator, Stainless Steel Appliances, Water Heater, Range Hood, Oven - Self Cleaning, Six Burner Stove
Heat Source Natural Gas
Laundry Main Floor, Hookup
Exterior
Exterior Feature Deck(s), Patio(s)
Parking Features Garage Door Opener, Garage - Front Entry, Covered Parking, Additional Storage Area, Inside Access
Garage Spaces 2.0
Fence Wood, Privacy, Rear
Utilities Available Natural Gas Available
Amenities Available Common Grounds
Water Access N
View Street, Garden/Lawn
Roof Type Asphalt
Street Surface Black Top,Paved
Accessibility Other
Porch Deck(s), Patio(s)
Road Frontage City/County
Attached Garage 2
Total Parking Spaces 2
Garage Y
Building
Lot Description Front Yard, Landscaping, Level, Rear Yard, Partly Wooded
Story 3
Foundation Slab
Sewer Public Sewer
Water Public
Architectural Style Colonial
Level or Stories 3
Additional Building Above Grade, Below Grade
Structure Type Dry Wall
New Construction N
Schools
School District Prince George'S County Public Schools
Others
Pets Allowed Y
HOA Fee Include Common Area Maintenance
Senior Community No
Tax ID 17141698596
Ownership Fee Simple
SqFt Source Assessor
Security Features Intercom,Carbon Monoxide Detector(s),Smoke Detector,Main Entrance Lock
Acceptable Financing Cash, Conventional, FHA, VA
Horse Property N
Listing Terms Cash, Conventional, FHA, VA
Financing Cash,Conventional,FHA,VA
Special Listing Condition Standard
Pets Allowed No Pet Restrictions
Read Less

Bought with Trevor Agard • Bennett Realty Solutions
GET MORE INFORMATION




