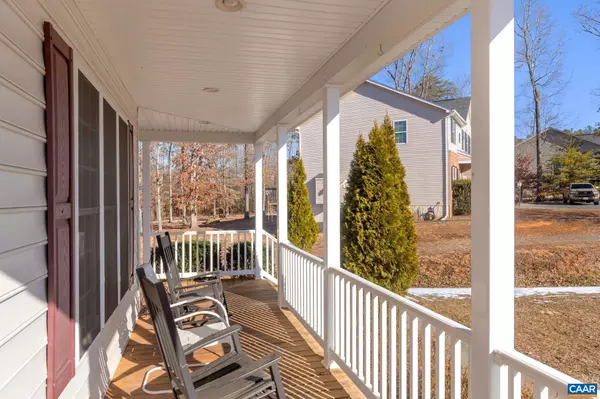For more information regarding the value of a property, please contact us for a free consultation.
64 KATHY CT Palmyra, VA 22963
Want to know what your home might be worth? Contact us for a FREE valuation!

Our team is ready to help you sell your home for the highest possible price ASAP
Key Details
Sold Price $560,000
Property Type Single Family Home
Sub Type Detached
Listing Status Sold
Purchase Type For Sale
Square Footage 4,043 sqft
Price per Sqft $138
Subdivision Sycamore Square
MLS Listing ID 649035
Sold Date 03/29/24
Style Colonial
Bedrooms 5
Full Baths 4
Half Baths 1
Condo Fees $50
HOA Fees $29/qua
HOA Y/N Y
Abv Grd Liv Area 2,890
Originating Board CAAR
Year Built 2012
Annual Tax Amount $3,992
Tax Year 2022
Lot Size 0.620 Acres
Acres 0.62
Property Description
Beautiful 5 BR, 4.5-bath Southern Development home nestled at the end of tranquil cul-de-sac. Open floor plan that seamlessly connects the main living areas. The gleaming HW floors add warmth & elegance to the space, while high ceilings create an airy & expansive atmosphere. Natural light floods the interior, enhancing the inviting ambiance. The heart of the home is the well-appointed kitchen, feat: modern appliances, a bfast bar, bfast nook & ample counter/cabinet space. Beautiful kitchen overlooks the family rm with access to inviting screened porch overlooking large, semi-private, nearly level back yard. One of the primary suites is conveniently located on the main level, offering a retreat for homeowners seeking single-level living. Formal dining rm & living rm/office/play room complete main level. 2nd floor offers 2nd primary suite, complete w/attached bath & plenty of closet space. 3 additional BRs on this level provide comfort & convenience for family or guests. The lower level boasts a a spacious rec rm, craft rm & storage rms. Full bath adds to the convenience of the lower level & access to rear patio seamlessly blends indoor & outdoor living. Both HVAC systems replaced 2023!,Granite Counter,Fireplace in Family Room
Location
State VA
County Fluvanna
Zoning R-3
Rooms
Other Rooms Dining Room, Kitchen, Family Room, Den, Foyer, Breakfast Room, Laundry, Recreation Room, Bonus Room, Full Bath, Half Bath, Additional Bedroom
Basement Fully Finished, Full, Heated, Interior Access, Outside Entrance, Walkout Level, Windows
Main Level Bedrooms 1
Interior
Interior Features Walk-in Closet(s), Breakfast Area, Kitchen - Eat-In, Recessed Lighting, Entry Level Bedroom, Primary Bath(s)
Heating Central
Cooling Programmable Thermostat, Heat Pump(s)
Flooring Carpet, Hardwood, Other
Fireplaces Number 1
Fireplaces Type Gas/Propane
Equipment Washer/Dryer Hookups Only, Dishwasher, Disposal, Oven/Range - Electric, Microwave, Refrigerator
Fireplace Y
Window Features Double Hung,Screens
Appliance Washer/Dryer Hookups Only, Dishwasher, Disposal, Oven/Range - Electric, Microwave, Refrigerator
Heat Source Propane - Owned
Exterior
Parking Features Other, Garage - Front Entry
Amenities Available Tot Lots/Playground, Exercise Room, Picnic Area, Jog/Walk Path
View Other
Accessibility Grab Bars Mod
Garage Y
Building
Lot Description Level, Sloping, Open, Cul-de-sac
Story 2
Foundation Concrete Perimeter
Sewer Public Sewer
Water Public
Architectural Style Colonial
Level or Stories 2
Additional Building Above Grade, Below Grade
Structure Type 9'+ Ceilings
New Construction N
Schools
Elementary Schools Central
Middle Schools Fluvanna
High Schools Fluvanna
School District Fluvanna County Public Schools
Others
HOA Fee Include Common Area Maintenance,Health Club,Road Maintenance,Snow Removal
Senior Community No
Ownership Other
Security Features Smoke Detector
Special Listing Condition Standard
Read Less

Bought with JAMIE VIA • 1ST CLASS REAL ESTATE BLUE RIDGE
GET MORE INFORMATION




