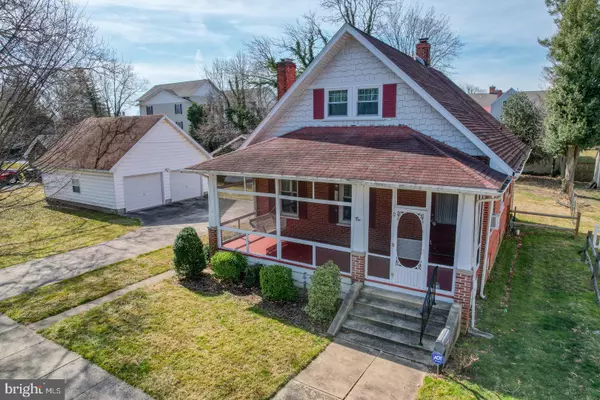For more information regarding the value of a property, please contact us for a free consultation.
10 PENNSYLVANIA AVE Dover, DE 19901
Want to know what your home might be worth? Contact us for a FREE valuation!

Our team is ready to help you sell your home for the highest possible price ASAP
Key Details
Sold Price $271,000
Property Type Single Family Home
Sub Type Detached
Listing Status Sold
Purchase Type For Sale
Square Footage 1,122 sqft
Price per Sqft $241
Subdivision Olde Dover
MLS Listing ID DEKT2026118
Sold Date 03/27/24
Style Transitional
Bedrooms 3
Full Baths 2
HOA Y/N N
Abv Grd Liv Area 1,122
Originating Board BRIGHT
Year Built 1923
Annual Tax Amount $1,420
Tax Year 2012
Lot Size 0.376 Acres
Acres 0.38
Property Description
Nestled within the historic enclave of Olde Dover, 10 Pennsylvania Avenue invites you to experience the epitome of classic elegance and modern comfort. Here is a rare opportunity to reside in one of Dover's most coveted locales, where rich heritage blends seamlessly with contemporary convenience. Step inside the charming front porch and enter the large family room with gleaming hardwood floors, built-ins, and Old world trim. Pass through the formal dining room into the kitchen which was recently updated with new cabinets and counters. There are two spacious bedrooms and a full bath on the main floor. The second floor can serve as a large living suite with full bath and loads of closet space. There is also a FINISHED BASEMENT great for work or play. Out back is another screened porch and fully fenced yard. The lot extends to the south with a large detached two car garage. Surrounded by picturesque streetscapes and mature trees, this residence exudes tranquility and charm. Walk to all downtownBayhealth. Walk to all vibrant downtown amenities: restaurants and shopping, the Library, Legislative Hall, the Biggs Museum, the Green, Bayhealth, and several local schools. Ready for immediate occupancy, schedule your tour today.
Location
State DE
County Kent
Area Capital (30802)
Zoning RG1
Rooms
Other Rooms Living Room, Dining Room, Primary Bedroom, Bedroom 2, Kitchen, Bedroom 1, Other
Basement Partially Finished
Main Level Bedrooms 2
Interior
Hot Water Natural Gas
Heating Forced Air
Cooling Window Unit(s)
Fireplaces Number 1
Fireplaces Type Brick
Fireplace Y
Heat Source Natural Gas
Exterior
Parking Features Other
Garage Spaces 2.0
Water Access N
Accessibility None
Total Parking Spaces 2
Garage Y
Building
Story 1
Foundation Block
Sewer Public Sewer
Water Public
Architectural Style Transitional
Level or Stories 1
Additional Building Above Grade
New Construction N
Schools
High Schools Dover
School District Capital
Others
Senior Community No
Tax ID ED-05-07705-02-3100-000
Ownership Fee Simple
SqFt Source Estimated
Horse Property N
Special Listing Condition Standard
Read Less

Bought with Nicholas MacDonald • Iron Valley Real Estate at The Beach
GET MORE INFORMATION




