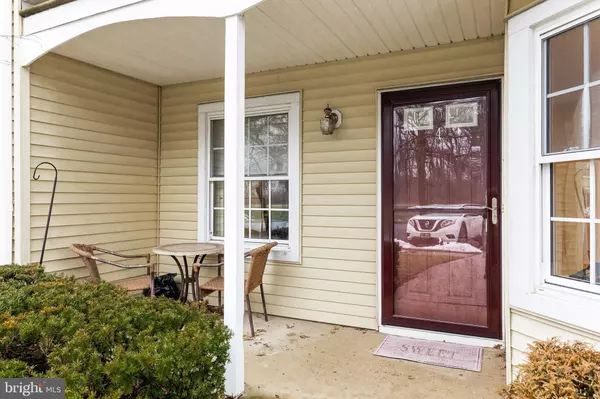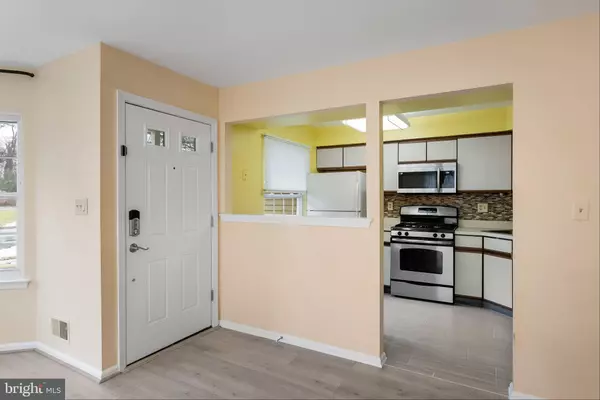For more information regarding the value of a property, please contact us for a free consultation.
4 HUBER CT Hightstown, NJ 08520
Want to know what your home might be worth? Contact us for a FREE valuation!

Our team is ready to help you sell your home for the highest possible price ASAP
Key Details
Sold Price $325,000
Property Type Single Family Home
Sub Type Unit/Flat/Apartment
Listing Status Sold
Purchase Type For Sale
Square Footage 1,120 sqft
Price per Sqft $290
Subdivision Wyckoffs Mill
MLS Listing ID NJME2039048
Sold Date 03/22/24
Style Unit/Flat,Traditional
Bedrooms 2
Full Baths 2
HOA Fees $280/mo
HOA Y/N Y
Abv Grd Liv Area 1,120
Originating Board BRIGHT
Year Built 1983
Annual Tax Amount $6,788
Tax Year 2022
Lot Dimensions 41.00 x 0.00
Property Description
BEST AND FINAL DUE WEDNESDAY @ 6PM
Discover the epitome of modern comfort and convenience in this inviting 2-bedroom, 2-bathroom first-floor condo located in Hightstown, NJ. With a thoughtful layout, the residence seamlessly combines practical living spaces with an abundance of natural light. The well-appointed kitchen features stainless steel appliances and ample storage. Both A/C unit and furnace were replaced 2 years ago. The master suite boasts a private bathroom as well as a large walk-in closet, while the second bedroom provides flexibility for guests or a home office. Both bathrooms have been recently remodeled, showcasing contemporary finishes and stylish design. This first-floor unit offers easy access and convenience. Residents can indulge in community amenities, including a sparkling pool for hot summer days and tennis courts for active recreation. Additionally, enjoy the prime location close to local parks, schools, and vibrant downtown Hightstown. Immerse yourself in a harmonious blend of style, functionality, and community offerings in this charming condo.
Location
State NJ
County Mercer
Area Hightstown Boro (21104)
Zoning R-PT
Rooms
Main Level Bedrooms 2
Interior
Interior Features Combination Dining/Living, Floor Plan - Open, Recessed Lighting, Stall Shower, Tub Shower, Walk-in Closet(s)
Hot Water Natural Gas
Heating Forced Air
Cooling Central A/C
Equipment Built-In Microwave, Dishwasher, Dryer, Oven/Range - Gas, Refrigerator, Washer, Water Heater
Fireplace N
Appliance Built-In Microwave, Dishwasher, Dryer, Oven/Range - Gas, Refrigerator, Washer, Water Heater
Heat Source Natural Gas
Exterior
Exterior Feature Patio(s), Porch(es)
Fence Vinyl
Amenities Available Pool - Outdoor, Tennis Courts, Tot Lots/Playground
Water Access N
Accessibility None
Porch Patio(s), Porch(es)
Garage N
Building
Story 1
Unit Features Garden 1 - 4 Floors
Sewer Public Sewer
Water Public
Architectural Style Unit/Flat, Traditional
Level or Stories 1
Additional Building Above Grade, Below Grade
New Construction N
Schools
School District East Windsor Regional Schools
Others
HOA Fee Include Common Area Maintenance,Ext Bldg Maint,Lawn Maintenance,Management,Pool(s),Snow Removal,Trash
Senior Community No
Tax ID 04-00002 01-00001-C0105
Ownership Condominium
Acceptable Financing Cash, Conventional
Listing Terms Cash, Conventional
Financing Cash,Conventional
Special Listing Condition Standard
Read Less

Bought with Roxanne Gennari • Coldwell Banker Residential Brokerage-Princeton Jc
GET MORE INFORMATION




